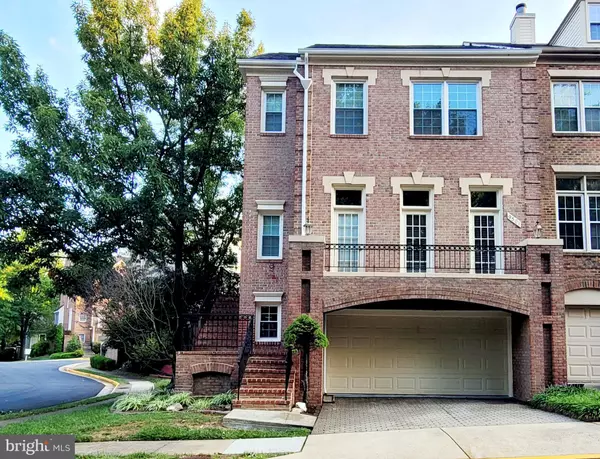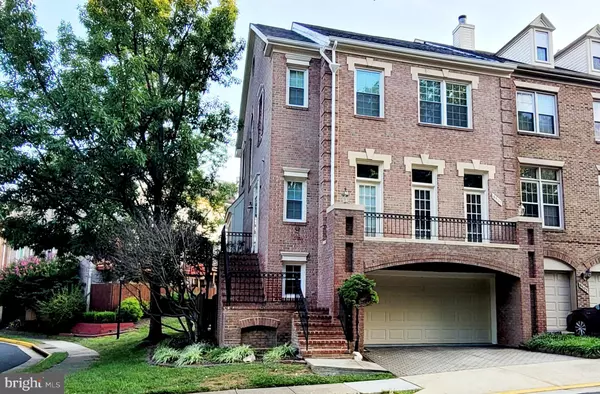For more information regarding the value of a property, please contact us for a free consultation.
9501 MILLGATE PL Burke, VA 22015
Want to know what your home might be worth? Contact us for a FREE valuation!

Our team is ready to help you sell your home for the highest possible price ASAP
Key Details
Sold Price $815,000
Property Type Townhouse
Sub Type End of Row/Townhouse
Listing Status Sold
Purchase Type For Sale
Square Footage 2,574 sqft
Price per Sqft $316
Subdivision Old Stone Mill
MLS Listing ID VAFX2199014
Sold Date 09/26/24
Style Colonial
Bedrooms 3
Full Baths 3
Half Baths 1
HOA Fees $150/mo
HOA Y/N Y
Abv Grd Liv Area 2,080
Originating Board BRIGHT
Year Built 1991
Annual Tax Amount $8,075
Tax Year 2024
Lot Size 2,138 Sqft
Acres 0.05
Property Description
Experience the life of Luxury in this Rare and Spectacular End Unit Townhouse with a Bright Open Concept and 4 fireplaces!!! Custom designed on every level with top of the line renovations**Brick front and side with a side entrance is just shy of 3000 square feet and gives you the feeling of a single family home**The main entrance walks into an open light filled two story foyer with a cascading staircase that leads to the upper level, 9+ ceilings, gleaming wood floors, custom trim and woodwork, modern lighting along with recessed lights, a spacious formal dining room steps down to the living room with built in shelving, custom built electric fireplace, stone mantel, a custom wood and stone wall with a built in television with double french doors that walk out to a long stone balcony, this beautiful open concept leads you to a gourmet kitchen with a modern waterfall quartz island with bar stools, gleaming tile flooring, stainless steel appliances, a two sided fireplace, and an open family room that leads out to a spacious deck**Main foyer staircase leads to the upper level with custom wall trim, luxury lighting, and a hallway that over looks the lower level, double door entrance to the master suite with cathedral ceilings, custom wall design, double walk in closet, wood floors and a double sided fireplace leading into the luxurious master suite bathroom with custom tiling, soaking tub, double sink vanity, and a separate glass shower**Hallway leads you up two stairs to two spacious bedrooms custom painted and neutral carpeted with a hall bathroom designed with two vanity sinks, beautiful tile work and glass tub/shower doors**Family room leads to the staircase to the lower level with custom shelving, fireplace with stone mantel, open rec room set up to also enjoy as a media theater room with screen wall for movie viewing and built in surround sound, beautiful tiled bathroom with shower stall, the laundry area, all walk out to the covered porch/deck area, privately fenced in with built in seating and stone yard, lower level also walks out to a very spacious two car garage with extra room for equipment and storage**Major renovations from 2023 to present to include: HVAC system, all windows throughout, electric fireplace, new roof, all exterior and interior painted, flooring, lighting and fixtures, and more!!! Just minutes to the commuter station and parking lots, schools and shopping, walk to public bus stop and more!!
Location
State VA
County Fairfax
Zoning 305
Rooms
Basement Daylight, Full, Connecting Stairway, Front Entrance, Fully Finished, Garage Access, Improved, Outside Entrance, Rear Entrance, Walkout Level
Interior
Interior Features Attic, Built-Ins, Carpet, Ceiling Fan(s), Chair Railings, Crown Moldings, Dining Area, Family Room Off Kitchen, Floor Plan - Open, Formal/Separate Dining Room, Kitchen - Gourmet, Kitchen - Island, Primary Bath(s), Recessed Lighting, Bathroom - Soaking Tub, Bathroom - Stall Shower, Bathroom - Tub Shower, Upgraded Countertops, Walk-in Closet(s), Window Treatments, Wood Floors
Hot Water Natural Gas
Heating Heat Pump(s)
Cooling Central A/C, Ceiling Fan(s)
Flooring Tile/Brick, Carpet, Ceramic Tile, Wood
Fireplaces Number 4
Fireplaces Type Brick, Corner, Double Sided, Fireplace - Glass Doors, Electric, Gas/Propane, Mantel(s), Marble, Stone, Wood
Equipment Built-In Microwave, Dishwasher, Disposal, Dryer, Dual Flush Toilets, Extra Refrigerator/Freezer, Icemaker, Oven - Self Cleaning, Oven/Range - Gas, Refrigerator, Stainless Steel Appliances, Washer, Water Heater
Fireplace Y
Window Features Screens
Appliance Built-In Microwave, Dishwasher, Disposal, Dryer, Dual Flush Toilets, Extra Refrigerator/Freezer, Icemaker, Oven - Self Cleaning, Oven/Range - Gas, Refrigerator, Stainless Steel Appliances, Washer, Water Heater
Heat Source Natural Gas
Laundry Lower Floor
Exterior
Exterior Feature Deck(s), Patio(s), Porch(es)
Parking Features Basement Garage, Garage - Front Entry, Garage Door Opener, Oversized
Garage Spaces 4.0
Fence Rear, Wood
Utilities Available Cable TV Available, Under Ground
Water Access N
Accessibility Other
Porch Deck(s), Patio(s), Porch(es)
Attached Garage 2
Total Parking Spaces 4
Garage Y
Building
Lot Description Cul-de-sac, Backs - Open Common Area, Corner, Landscaping
Story 3
Foundation Concrete Perimeter
Sewer Public Sewer
Water Public
Architectural Style Colonial
Level or Stories 3
Additional Building Above Grade, Below Grade
Structure Type Cathedral Ceilings,Tray Ceilings,9'+ Ceilings,2 Story Ceilings,Dry Wall
New Construction N
Schools
Elementary Schools White Oaks
Middle Schools Lake Braddock Secondary School
High Schools Lake Braddock
School District Fairfax County Public Schools
Others
HOA Fee Include Common Area Maintenance,Lawn Maintenance,Management,Reserve Funds,Snow Removal,Trash,Lawn Care Front,Lawn Care Side
Senior Community No
Tax ID 0881 26 0009A
Ownership Fee Simple
SqFt Source Assessor
Security Features Surveillance Sys,Smoke Detector
Special Listing Condition Standard
Read Less

Bought with Kevin B Shin • Fairfax Realty 50/66 LLC




