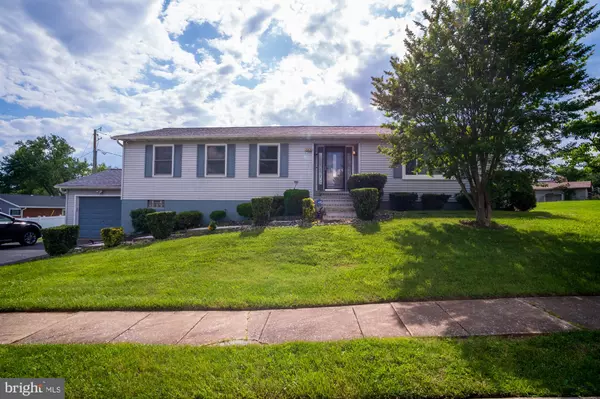For more information regarding the value of a property, please contact us for a free consultation.
3904 BRENBROOK DR Randallstown, MD 21133
Want to know what your home might be worth? Contact us for a FREE valuation!

Our team is ready to help you sell your home for the highest possible price ASAP
Key Details
Sold Price $400,000
Property Type Single Family Home
Sub Type Detached
Listing Status Sold
Purchase Type For Sale
Square Footage 3,024 sqft
Price per Sqft $132
Subdivision Mcdonogh Manor
MLS Listing ID MDBC2101524
Sold Date 09/27/24
Style Raised Ranch/Rambler
Bedrooms 3
Full Baths 3
HOA Y/N N
Abv Grd Liv Area 1,512
Originating Board BRIGHT
Year Built 1985
Annual Tax Amount $2,791
Tax Year 2024
Lot Size 0.380 Acres
Acres 0.38
Lot Dimensions 1.00 x
Property Description
Welcome home to this fantastic custom-built residence by J.A. Myers. Boasting 3 bedrooms and 3 full baths, this home offers both comfort and style. The spacious main bedroom features an en suite with a double vanity. The upgraded eat-in kitchen is adorned with granite countertops, upgraded cabinetry, and a stylish backsplash. French doors off the dining room lead to your two-tier Trex decking, perfect for unwinding after a long day. The generously-sized lower level is fully finished and offers endless possibilities. It includes a walk-in closet and a deluxe bath with a jacuzzi tub, ideal for transforming into an in-law suite. Additional highlights include a 1-car garage, a paved driveway for 4+ cars, and a backyard frequented by deer and other wildlife. This solidly built home has been meticulously maintained by its original owner, with recent updates including new windows in 2021, a large window in 2022, and a new roof with architectural shingles also in 2021. The basement has been waterproofed with 2 sump pumps, and there are newer gutters in place. The heat pump compressor was replaced in 2019, and there are extra exterior lights and shed for added convenience. Located near shopping, dining, entertainment, major routes, and public transportation, this home offers the perfect blend of tranquility and accessibility. With no HOA fees and ample storage space, it's a rare find that won't last long!
Location
State MD
County Baltimore
Zoning R
Rooms
Other Rooms Living Room, Dining Room, Kitchen, Family Room, Laundry, Recreation Room
Basement Fully Finished, Improved, Heated, Sump Pump, Water Proofing System, Side Entrance
Main Level Bedrooms 3
Interior
Interior Features Ceiling Fan(s), Built-Ins, Breakfast Area, Dining Area, Entry Level Bedroom, Floor Plan - Traditional, Kitchen - Eat-In, Kitchen - Gourmet, Pantry, Walk-in Closet(s), Wood Floors
Hot Water Electric
Heating Forced Air, Heat Pump(s), Baseboard - Electric
Cooling Central A/C, Heat Pump(s), Ceiling Fan(s)
Equipment Built-In Microwave, Dishwasher, Disposal, Exhaust Fan, Refrigerator, Icemaker, Oven/Range - Electric, Range Hood, Dryer, Washer
Fireplace N
Appliance Built-In Microwave, Dishwasher, Disposal, Exhaust Fan, Refrigerator, Icemaker, Oven/Range - Electric, Range Hood, Dryer, Washer
Heat Source Electric
Laundry Lower Floor, Dryer In Unit, Washer In Unit
Exterior
Exterior Feature Deck(s)
Parking Features Garage Door Opener, Basement Garage, Inside Access, Garage - Front Entry, Additional Storage Area
Garage Spaces 1.0
Water Access N
Accessibility Other
Porch Deck(s)
Attached Garage 1
Total Parking Spaces 1
Garage Y
Building
Story 2
Foundation Other
Sewer Public Sewer
Water Public
Architectural Style Raised Ranch/Rambler
Level or Stories 2
Additional Building Above Grade, Below Grade
New Construction N
Schools
School District Baltimore County Public Schools
Others
Senior Community No
Tax ID 04021900001487
Ownership Fee Simple
SqFt Source Estimated
Acceptable Financing Conventional, FHA, VA, Cash
Listing Terms Conventional, FHA, VA, Cash
Financing Conventional,FHA,VA,Cash
Special Listing Condition Standard
Read Less

Bought with Jared Christopher Moran • RE/MAX Ikon




