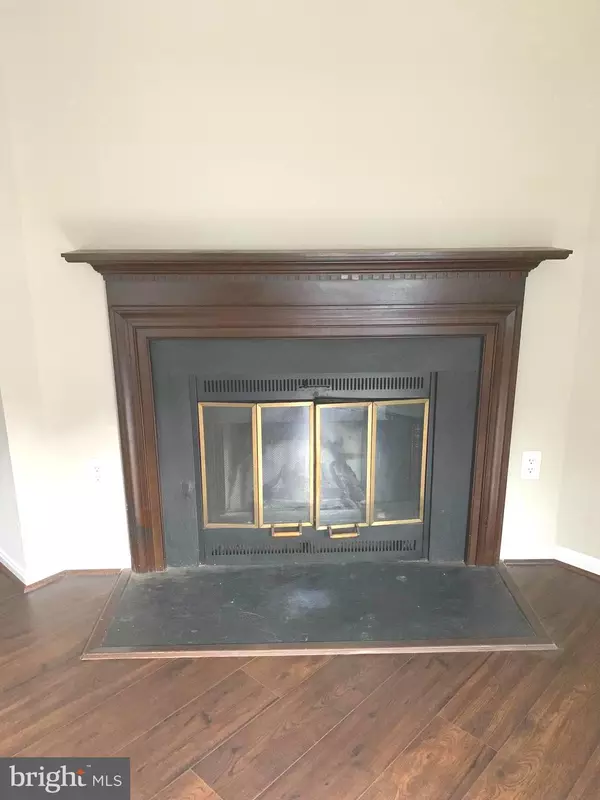For more information regarding the value of a property, please contact us for a free consultation.
15209 VALLEY STREAM DR Woodbridge, VA 22191
Want to know what your home might be worth? Contact us for a FREE valuation!

Our team is ready to help you sell your home for the highest possible price ASAP
Key Details
Sold Price $349,900
Property Type Townhouse
Sub Type Interior Row/Townhouse
Listing Status Sold
Purchase Type For Sale
Square Footage 1,256 sqft
Price per Sqft $278
Subdivision Rippon Landing
MLS Listing ID VAPW2075534
Sold Date 09/18/24
Style Colonial
Bedrooms 2
Full Baths 2
HOA Fees $125/mo
HOA Y/N Y
Abv Grd Liv Area 968
Originating Board BRIGHT
Year Built 1986
Annual Tax Amount $3,210
Tax Year 2024
Lot Size 1,380 Sqft
Acres 0.03
Property Description
YOUR NEW MORTGAGE PAYMENT COULD BE LESS THAN YOUR CURRENT RENT! Welcome to Townhouse living with LOTS (and lots) of green space all around. Well maintained townhouse in sought after Rippon Landing, less than 1 mile from Rt 1; 2 miles from I-95 & Stonebridge Town Center featuring restaurants, theater, shops, Wegmans. Updated kitchen with stainless steel appliances, granite countertops; large walk-in pantry adjacent to kitchen (which could be converted into a 1/2 bath). Has 2 bedrooms on upper level & potential 3rd bedroom on basement level with both levels having a full bathroom. Large deck off kitchen/dining area, backs to woods and small stream. Wood-burning fireplace, full-size washer & dryer. Two assigned parking spaces (#544) & visitor spaces. Fully fenced-in back yard. Real nice quiet area, welcome home! New carpet/ painting (2024), refrigerator (2023), water heater (2022), washer/dryer ( 8 years old).
Location
State VA
County Prince William
Zoning RPC
Rooms
Other Rooms Bedroom 2, Kitchen, Family Room, Basement, Bedroom 1, Laundry, Full Bath
Basement Full, Rear Entrance, Fully Finished, Heated
Interior
Interior Features Combination Kitchen/Dining, Pantry, Wood Floors, Carpet
Hot Water Electric
Heating Heat Pump(s)
Cooling Central A/C, Heat Pump(s)
Flooring Hardwood, Carpet, Concrete
Fireplaces Number 1
Fireplaces Type Fireplace - Glass Doors, Mantel(s), Wood
Equipment Built-In Microwave, Dishwasher, Disposal, Dryer - Electric, Oven/Range - Electric, Range Hood, Refrigerator, Water Heater
Fireplace Y
Window Features Screens,Vinyl Clad
Appliance Built-In Microwave, Dishwasher, Disposal, Dryer - Electric, Oven/Range - Electric, Range Hood, Refrigerator, Water Heater
Heat Source Electric
Laundry Basement
Exterior
Exterior Feature Deck(s)
Parking On Site 2
Fence Partially, Wood
Utilities Available Cable TV Available, Under Ground
Amenities Available Common Grounds, Pool - Outdoor, Tennis Courts, Tot Lots/Playground
Water Access N
Roof Type Shingle
Accessibility None
Porch Deck(s)
Garage N
Building
Lot Description Backs to Trees, No Thru Street
Story 3
Foundation Concrete Perimeter
Sewer Public Sewer
Water Public
Architectural Style Colonial
Level or Stories 3
Additional Building Above Grade, Below Grade
Structure Type Dry Wall
New Construction N
Schools
Elementary Schools Leesylvania
Middle Schools Rippon
High Schools Freedom
School District Prince William County Public Schools
Others
Pets Allowed Y
HOA Fee Include Pool(s),Snow Removal,Trash,Common Area Maintenance
Senior Community No
Tax ID 8391-22-2411
Ownership Fee Simple
SqFt Source Assessor
Acceptable Financing Cash, Conventional, FHA, VA
Horse Property N
Listing Terms Cash, Conventional, FHA, VA
Financing Cash,Conventional,FHA,VA
Special Listing Condition Standard
Pets Allowed No Pet Restrictions
Read Less

Bought with Lizzie A Helmig • Metro House




