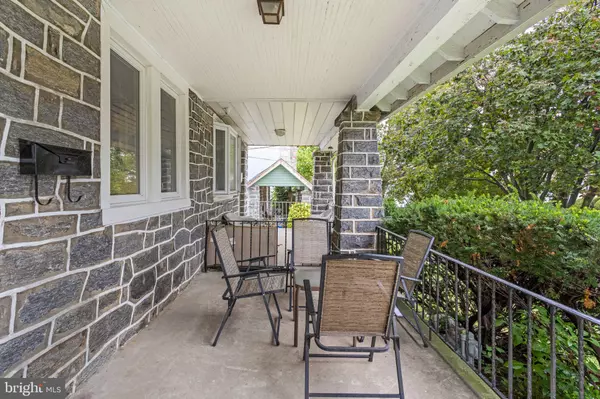For more information regarding the value of a property, please contact us for a free consultation.
7527 PARKVIEW RD Upper Darby, PA 19082
Want to know what your home might be worth? Contact us for a FREE valuation!

Our team is ready to help you sell your home for the highest possible price ASAP
Key Details
Sold Price $220,000
Property Type Single Family Home
Sub Type Twin/Semi-Detached
Listing Status Sold
Purchase Type For Sale
Square Footage 1,349 sqft
Price per Sqft $163
Subdivision Highland Park
MLS Listing ID PADE2073154
Sold Date 09/17/24
Style Colonial,AirLite
Bedrooms 3
Full Baths 1
Half Baths 1
HOA Y/N N
Abv Grd Liv Area 1,349
Originating Board BRIGHT
Year Built 1933
Annual Tax Amount $4,323
Tax Year 2024
Lot Size 3,920 Sqft
Acres 0.09
Lot Dimensions 25.00 x 165.00
Property Description
Welcome to 7527 Parkview, a beautifully maintained home in Upper Darby. This charming residence features 3 spacious bedrooms and 1.5 updated bathrooms, making it a perfect fit for families or those looking for extra space. The kitchen and main bathroom have been recently renovated, offering modern amenities and stylish finishes.
The property boasts a convenient garage, yard space, and both front and back patios, providing ample outdoor space for relaxation and entertaining. Its prime location ensures easy access to Center City, making your commute a breeze. This home combines comfort, style, and convenience in a desirable setting.
Location
State PA
County Delaware
Area Upper Darby Twp (10416)
Zoning RESI
Rooms
Other Rooms Living Room, Dining Room, Primary Bedroom, Bedroom 2, Kitchen, Bedroom 1, Other
Basement Partial
Interior
Interior Features Kitchen - Eat-In
Hot Water Natural Gas
Heating Radiator
Cooling Wall Unit
Flooring Wood, Tile/Brick
Fireplace N
Window Features Energy Efficient,Replacement
Heat Source Natural Gas
Laundry Basement
Exterior
Exterior Feature Deck(s), Porch(es)
Parking Features Garage - Rear Entry
Garage Spaces 1.0
Fence Other
Utilities Available Cable TV
Water Access N
Roof Type Flat,Pitched,Shingle
Accessibility None
Porch Deck(s), Porch(es)
Attached Garage 1
Total Parking Spaces 1
Garage Y
Building
Lot Description Level, Sloping, Front Yard, Rear Yard
Story 2
Foundation Stone
Sewer Public Sewer
Water Public
Architectural Style Colonial, AirLite
Level or Stories 2
Additional Building Above Grade, Below Grade
New Construction N
Schools
High Schools Upper Darby Senior
School District Upper Darby
Others
Senior Community No
Tax ID 16-06-00841-00
Ownership Fee Simple
SqFt Source Estimated
Acceptable Financing Conventional, VA, FHA, Cash
Listing Terms Conventional, VA, FHA, Cash
Financing Conventional,VA,FHA,Cash
Special Listing Condition Standard
Read Less

Bought with Saifurrahma Chowdhury • Realty Mark Associates-CC




