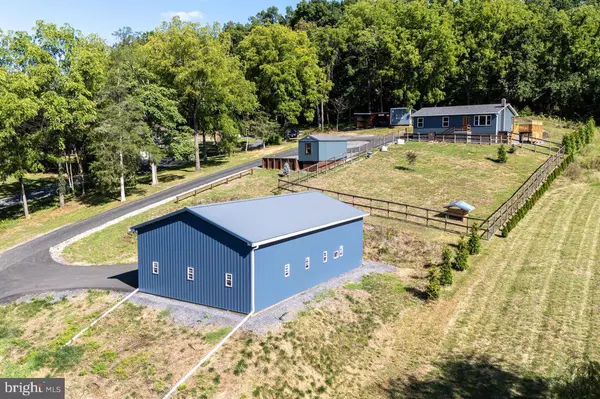For more information regarding the value of a property, please contact us for a free consultation.
3368 SWOVER CREEK RD Edinburg, VA 22824
Want to know what your home might be worth? Contact us for a FREE valuation!

Our team is ready to help you sell your home for the highest possible price ASAP
Key Details
Sold Price $375,000
Property Type Single Family Home
Sub Type Detached
Listing Status Sold
Purchase Type For Sale
Square Footage 1,820 sqft
Price per Sqft $206
MLS Listing ID VASH2009264
Sold Date 09/06/24
Style Ranch/Rambler
Bedrooms 4
Full Baths 2
HOA Y/N N
Abv Grd Liv Area 960
Originating Board BRIGHT
Year Built 1982
Annual Tax Amount $960
Tax Year 2022
Lot Size 0.864 Acres
Acres 0.86
Property Description
Welcome to 3368 Swover Creek Rd in Edinburg, VA. This energy-efficient 4-bedroom, 2-bathroom ranch home sits on a spacious 0.86-acre lot and features multiple outbuildings, including a large 30x50 pole barn with 12' 8" ceilings, power, and a paved driveway.
This home boasts impressive energy efficiency with R-28 walls, triple-pane windows filled with LowE 2 and Argon gas, and an R-56 ceiling with ventilation. The property includes hardwood floors on the upper level, tiled bathroom floors and walls, a newer AC and furnace system, and a recently added water pressure system. Additional upgrades include a new water heater, washer, and dryer, as well as a water filtration system.
The home features a durable architectural 40-year shingle roof, custom ProVia triple-pane doors, Norandex Great Barrier siding, seamless gutters, vented soffit, and custom fascia. The exterior foundation has been freshly painted, and the landscaping includes a beautiful waterfall and 56 planted pine trees.
The pole barn comes with new garage doors, a ProVia steel door, and a finished, insulated workout room with power, speakers, an amp, TV, and some workout equipment. The fenced yard provides ample space for outdoor activities, and the paved driveway extends to the pole barn.
The finished basement includes an egress window, a new basement door, and upper-level Vinyl Max triple-pane windows with a lifetime transferable warranty. Recent updates also include new light switches and outlets with USB ports.
This meticulously updated home offers modern conveniences, energy efficiency, and ample space for all your needs. Schedule a showing today to experience the exceptional features of this property.
Location
State VA
County Shenandoah
Zoning SHENANDOAH A-1
Rooms
Basement Walkout Stairs, Windows, Partially Finished
Main Level Bedrooms 3
Interior
Hot Water Electric
Heating Heat Pump(s)
Cooling Central A/C
Fireplace N
Heat Source Electric
Exterior
Garage Spaces 21.0
Water Access N
Roof Type Architectural Shingle
Accessibility None
Total Parking Spaces 21
Garage N
Building
Story 1
Foundation Block
Sewer On Site Septic
Water Private/Community Water
Architectural Style Ranch/Rambler
Level or Stories 1
Additional Building Above Grade, Below Grade
Structure Type Dry Wall
New Construction N
Schools
Elementary Schools W.W. Robinson
Middle Schools Peter Muhlenberg
High Schools Central
School District Shenandoah County Public Schools
Others
Senior Community No
Tax ID 055 02 003
Ownership Fee Simple
SqFt Source Assessor
Acceptable Financing Bank Portfolio, Cash, Conventional, FHA, USDA, VA, VHDA
Listing Terms Bank Portfolio, Cash, Conventional, FHA, USDA, VA, VHDA
Financing Bank Portfolio,Cash,Conventional,FHA,USDA,VA,VHDA
Special Listing Condition Standard
Read Less

Bought with Beth Shubert • Coldwell Banker Realty




