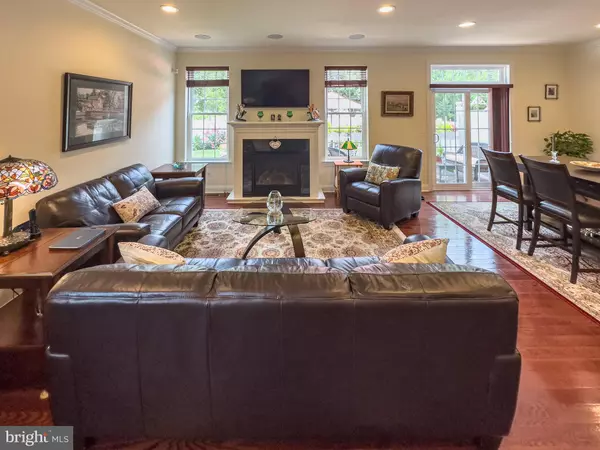For more information regarding the value of a property, please contact us for a free consultation.
115 MEGANS CT Bensalem, PA 19020
Want to know what your home might be worth? Contact us for a FREE valuation!

Our team is ready to help you sell your home for the highest possible price ASAP
Key Details
Sold Price $570,000
Property Type Single Family Home
Sub Type Twin/Semi-Detached
Listing Status Sold
Purchase Type For Sale
Square Footage 3,020 sqft
Price per Sqft $188
Subdivision None Available
MLS Listing ID PABU2076798
Sold Date 09/09/24
Style Colonial
Bedrooms 3
Full Baths 2
Half Baths 1
HOA Fees $200/mo
HOA Y/N Y
Abv Grd Liv Area 2,120
Originating Board BRIGHT
Year Built 2018
Annual Tax Amount $8,626
Tax Year 2024
Lot Size 4,791 Sqft
Acres 0.11
Lot Dimensions 0.00 x 0.00
Property Description
Welcome to 115 Megans Court, a stunning twin home nestled at the end of a private cul-de-sac in desirable Bensalem. This exquisite residence offers 3 spacious bedrooms, 2.5 bathrooms, and a host of premium features designed to provide comfort and style.
As you enter, you are greeted by the elegance of hardwood floors that flow seamlessly throughout the main living areas. The inviting living room is centered around a charming gas fireplace, perfect for cozy evenings. The open floor plan ensures a natural flow from the living room to the dining area and kitchen, ideal for both everyday living and entertaining.
The modern kitchen is a chef's delight, featuring ample cabinetry, sleek granite countertops, stainless steel appliances and lots of space for a center island or work table. A flexible floor plan, you can arrange the open space to be a formal dining area, casual dining area and sitting area or maybe two sitting areas. The choice is yours.
One of the highlights of this home is the fully finished basement, providing additional living space that can be tailored to your needs—be it a family room, home office, or recreational area. The inclusion of a generator ensures uninterrupted comfort and convenience.
Step outside to discover the beautifully designed outdoor spaces - bursting with blooms. A spacious deck and paver patio provide the perfect setting for outdoor dining, relaxation, and enjoying the privacy of the fenced backyard. There is plenty of grass for yard games or pets.
This home is ideally located with easy access to major routes, including the Pennsylvania Turnpike and Route 95, making commuting a breeze. Proximity to Parx Casino, Philadelphia, and New Jersey adds to the convenience and entertainment options.
Additional features include a well-maintained exterior, an attached garage, and ample storage throughout. This home is a rare find, offering a blend of luxury, comfort, and convenience in a prime location.
Don't miss the opportunity to make 115 Megans Court your new home. Schedule a showing today and experience the best of Bensalem living.
Location
State PA
County Bucks
Area Bensalem Twp (10102)
Zoning RA1
Direction Southwest
Rooms
Other Rooms Living Room, Dining Room, Primary Bedroom, Bedroom 2, Kitchen, Family Room, Basement, Breakfast Room, Bedroom 1, Bathroom 2, Primary Bathroom, Half Bath
Basement Fully Finished, Full, Improved, Heated, Interior Access, Poured Concrete, Sump Pump
Interior
Interior Features Ceiling Fan(s), Sprinkler System, Dining Area, Carpet, Combination Dining/Living, Combination Kitchen/Living, Floor Plan - Open, Kitchen - Gourmet, Pantry, Recessed Lighting, Bathroom - Stall Shower, Bathroom - Tub Shower, Upgraded Countertops, Walk-in Closet(s), Window Treatments, Wood Floors
Hot Water Propane, Electric
Heating Forced Air
Cooling Central A/C
Flooring Hardwood, Tile/Brick, Carpet
Fireplaces Number 1
Fireplaces Type Gas/Propane, Mantel(s)
Equipment Built-In Microwave, Dishwasher, Disposal, Dryer, Energy Efficient Appliances, Exhaust Fan, Oven - Self Cleaning, Oven/Range - Gas, Refrigerator, Stainless Steel Appliances, Stove, Washer, Water Heater
Furnishings No
Fireplace Y
Window Features Energy Efficient
Appliance Built-In Microwave, Dishwasher, Disposal, Dryer, Energy Efficient Appliances, Exhaust Fan, Oven - Self Cleaning, Oven/Range - Gas, Refrigerator, Stainless Steel Appliances, Stove, Washer, Water Heater
Heat Source Natural Gas
Laundry Upper Floor
Exterior
Exterior Feature Deck(s), Patio(s), Porch(es)
Parking Features Garage Door Opener, Garage - Front Entry, Inside Access
Garage Spaces 2.0
Fence Privacy, Rear, Vinyl
Utilities Available Propane, Under Ground, Phone, Cable TV
Water Access N
View Water
Roof Type Architectural Shingle,Asphalt,Shingle
Street Surface Black Top
Accessibility None
Porch Deck(s), Patio(s), Porch(es)
Road Frontage HOA
Attached Garage 1
Total Parking Spaces 2
Garage Y
Building
Lot Description Adjoins - Open Space, Cul-de-sac, Landscaping, Pond, Rear Yard
Story 2
Foundation Concrete Perimeter
Sewer Public Sewer
Water Public
Architectural Style Colonial
Level or Stories 2
Additional Building Above Grade, Below Grade
Structure Type 9'+ Ceilings,Dry Wall
New Construction N
Schools
High Schools Bensalem Township
School District Bensalem Township
Others
Pets Allowed Y
HOA Fee Include Common Area Maintenance,Lawn Maintenance,Snow Removal,Trash
Senior Community No
Tax ID 02-036-009-008
Ownership Fee Simple
SqFt Source Estimated
Security Features Fire Detection System,Carbon Monoxide Detector(s),Security System,Sprinkler System - Indoor
Acceptable Financing Cash, Conventional, FHA, VA
Horse Property N
Listing Terms Cash, Conventional, FHA, VA
Financing Cash,Conventional,FHA,VA
Special Listing Condition Standard
Pets Allowed Case by Case Basis
Read Less

Bought with Monish R Patel • Equity Pennsylvania Real Estate




