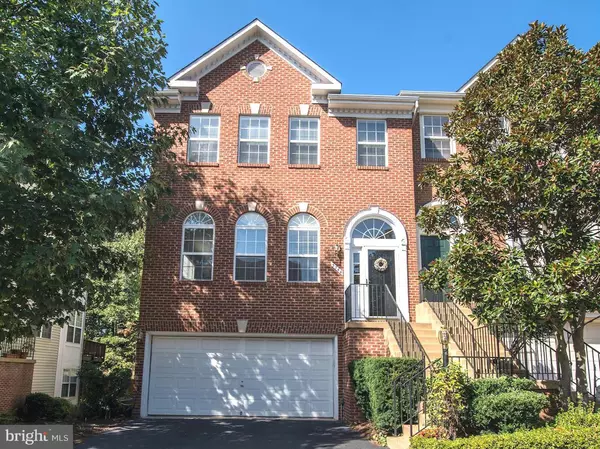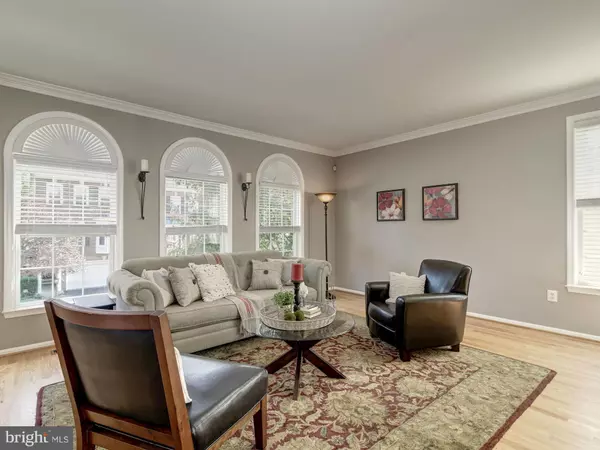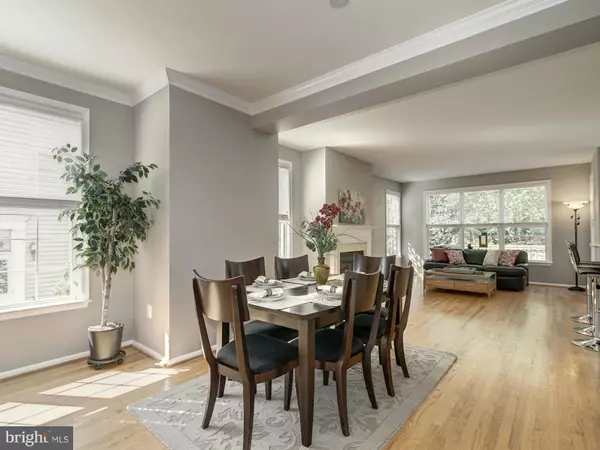For more information regarding the value of a property, please contact us for a free consultation.
5744 GOVERNORS POND CIR Alexandria, VA 22310
Want to know what your home might be worth? Contact us for a FREE valuation!

Our team is ready to help you sell your home for the highest possible price ASAP
Key Details
Sold Price $625,000
Property Type Townhouse
Sub Type End of Row/Townhouse
Listing Status Sold
Purchase Type For Sale
Square Footage 2,758 sqft
Price per Sqft $226
Subdivision Governors Grove
MLS Listing ID 1001244911
Sold Date 12/21/16
Style Colonial
Bedrooms 3
Full Baths 3
Half Baths 1
HOA Fees $85/mo
HOA Y/N Y
Abv Grd Liv Area 2,178
Originating Board MRIS
Year Built 1999
Annual Tax Amount $7,265
Tax Year 2016
Lot Size 2,856 Sqft
Acres 0.07
Property Description
Large END TH near METRO. Light-filled open-floor plan. Hardwood floors, 2 fireplaces. Lower level is complete suite perfect aupair/family! Expansive master with sitting area, huge walk-in closets, en suite bath w jacuzzi tub/separate shower/ his&hers vanities. Kitchen w island, walkout to large balcony looks to trees. Gardener bonus 14ft on side.2 car garage w Storage. Sweet patio!
Location
State VA
County Fairfax
Zoning 308
Rooms
Other Rooms Living Room, Dining Room, Primary Bedroom, Bedroom 2, Bedroom 3, Kitchen, Den, Foyer, In-Law/auPair/Suite, Laundry
Basement Rear Entrance, Front Entrance, Connecting Stairway, Fully Finished, Walkout Level, Full
Interior
Interior Features 2nd Kitchen, Family Room Off Kitchen, Kitchen - Table Space, Kitchen - Eat-In, Kitchen - Island, Upgraded Countertops, Primary Bath(s), Window Treatments, Wood Floors, Floor Plan - Open
Hot Water Natural Gas
Heating Central, Forced Air
Cooling Central A/C
Fireplaces Number 2
Equipment Dishwasher, Dryer, Exhaust Fan, Icemaker, Microwave, Oven/Range - Gas, Refrigerator, Washer, Washer/Dryer Stacked, Disposal, Extra Refrigerator/Freezer, Cooktop
Fireplace Y
Window Features Palladian
Appliance Dishwasher, Dryer, Exhaust Fan, Icemaker, Microwave, Oven/Range - Gas, Refrigerator, Washer, Washer/Dryer Stacked, Disposal, Extra Refrigerator/Freezer, Cooktop
Heat Source Natural Gas
Exterior
Parking Features Garage Door Opener
Garage Spaces 2.0
Amenities Available Tennis Courts
View Y/N Y
Water Access N
View Trees/Woods
Roof Type Asphalt
Accessibility None
Attached Garage 2
Total Parking Spaces 2
Garage Y
Private Pool N
Building
Story 3+
Sewer Public Sewer
Water Public
Architectural Style Colonial
Level or Stories 3+
Additional Building Above Grade, Below Grade
Structure Type High
New Construction N
Schools
Elementary Schools Clermont
High Schools Edison
School District Fairfax County Public Schools
Others
HOA Fee Include Snow Removal,Road Maintenance,Insurance,Lawn Maintenance
Senior Community No
Tax ID 82-2-22- -17
Ownership Fee Simple
Special Listing Condition Standard
Read Less

Bought with Karen G Leonard • KW Metro Center




