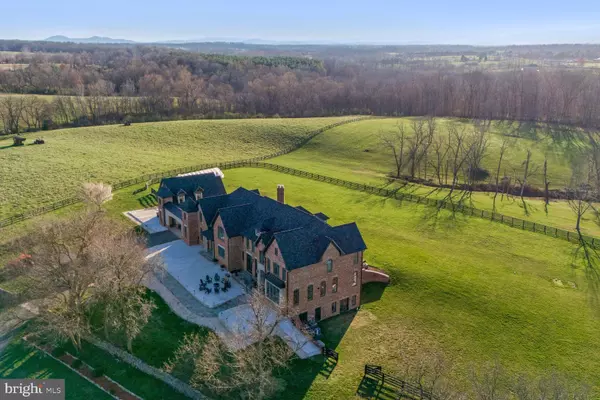For more information regarding the value of a property, please contact us for a free consultation.
21051 ST LOUIS RD Middleburg, VA 20117
Want to know what your home might be worth? Contact us for a FREE valuation!

Our team is ready to help you sell your home for the highest possible price ASAP
Key Details
Sold Price $2,800,000
Property Type Single Family Home
Sub Type Detached
Listing Status Sold
Purchase Type For Sale
Square Footage 8,442 sqft
Price per Sqft $331
Subdivision Beaver Creek Farm
MLS Listing ID VALO2065390
Sold Date 08/21/24
Style Colonial,Tudor
Bedrooms 5
Full Baths 5
Half Baths 3
HOA Y/N N
Abv Grd Liv Area 6,538
Originating Board BRIGHT
Year Built 2004
Annual Tax Amount $26,727
Tax Year 2023
Lot Size 27.530 Acres
Acres 27.53
Property Description
Welcome to Belvedere, where luxury meets tranquility in the heart of the Middleburg Hunt countryside, overlooking the majestic Blue Ridge Mountains. This magnificent gated estate sprawls across 27 acres of ultra-private oasis, offering unparalleled privacy and breathtaking views.
Nestled atop a hill, the grand colonial main home spans over 9000 square feet of meticulously finished space, showcasing timeless elegance and exquisite craftsmanship. Designed by James MacDonald of the esteemed Lessard Group and constructed by University Homes, this home has garnered accolades for its impeccable architecture and construction, including awards from Home and Design magazine.
As you enter through the new stone pillars flanking the sweeping paved driveway, lined with black fencing, you're greeted by the splendor of this estate. Extensive renovations have recently transformed every corner, with fresh paint adorning both the interior and exterior, and newly refinished Brazilian cherry hardwood floors adding a touch of warmth to the main level.
The gourmet chef's kitchen is a masterpiece, boasting Cambria quartz countertops, new tile backsplash, and top-of-the-line Wolf appliances. The spacious great room and dining area overlook the expansive backyard, perfect for entertaining or simply enjoying the serene surroundings.
Upstairs, the luxurious Owner's Suite has been completely remodeled to perfection, offering a sanctuary of comfort and style. Step onto the idyllic screened porch to savor panoramic views of the manicured backyard with mature landscaping and a charming pergola.
For guests seeking privacy, the attached carriage house provides a retreat of its own, complete with a full kitchen, living area, and bedroom suite. With a covered breezeway connecting to the main house, convenience meets elegance in every detail.
Outside, the property has been meticulously landscaped, with newly added perimeter fencing and cross-fencing enclosing the lush pastures. A front patio, built in 2022, offers a serene spot to soak in the surroundings.
Despite its secluded location, Belvedere is just minutes away from the charming downtown of Middleburg, offering a wealth of shops, restaurants, and cultural attractions. Whether you are unwinding in the comfort of your luxurious home or exploring the beauty of the surrounding countryside, this estate is truly designed for those who demand the very best in life.
Location
State VA
County Loudoun
Zoning AR2
Direction West
Rooms
Other Rooms Living Room, Dining Room, Primary Bedroom, Sitting Room, Bedroom 2, Bedroom 4, Kitchen, Game Room, Family Room, Den, Breakfast Room, Bedroom 1, Exercise Room, Great Room, Mud Room, Other, Hobby Room, Screened Porch
Basement Full, Connecting Stairway, Fully Finished, Walkout Level
Interior
Interior Features Built-Ins, Butlers Pantry, Central Vacuum, Crown Moldings, Double/Dual Staircase, Dining Area, Family Room Off Kitchen, Formal/Separate Dining Room, Kitchen - Gourmet, Kitchen - Island, Pantry, Walk-in Closet(s), Water Treat System, Window Treatments, Wood Floors
Hot Water Bottled Gas
Heating Heat Pump - Gas BackUp
Cooling Central A/C, Ceiling Fan(s)
Flooring Hardwood, Partially Carpeted
Fireplaces Number 2
Fireplaces Type Equipment, Mantel(s), Screen
Equipment Built-In Range, Central Vacuum, Commercial Range, Dishwasher, Oven - Double, Oven - Wall, Oven/Range - Gas, Refrigerator, Stainless Steel Appliances, Stove, Washer, Water Heater - High-Efficiency, Built-In Microwave, Dryer, Washer - Front Loading, Cooktop, Disposal, Freezer
Fireplace Y
Window Features Vinyl Clad
Appliance Built-In Range, Central Vacuum, Commercial Range, Dishwasher, Oven - Double, Oven - Wall, Oven/Range - Gas, Refrigerator, Stainless Steel Appliances, Stove, Washer, Water Heater - High-Efficiency, Built-In Microwave, Dryer, Washer - Front Loading, Cooktop, Disposal, Freezer
Heat Source Electric, Propane - Leased, Natural Gas
Laundry Upper Floor, Main Floor
Exterior
Exterior Feature Brick, Patio(s), Screened, Terrace
Parking Features Built In, Garage Door Opener, Garage - Side Entry
Garage Spaces 4.0
Fence Wood, Fully
Utilities Available Under Ground
Water Access N
View Panoramic, Scenic Vista
Roof Type Shingle
Accessibility None
Porch Brick, Patio(s), Screened, Terrace
Attached Garage 4
Total Parking Spaces 4
Garage Y
Building
Story 3
Foundation Permanent
Sewer Septic = # of BR, Septic Exists
Water Private
Architectural Style Colonial, Tudor
Level or Stories 3
Additional Building Above Grade, Below Grade
Structure Type Tray Ceilings,Vaulted Ceilings,High,9'+ Ceilings,2 Story Ceilings,Dry Wall
New Construction N
Schools
Elementary Schools Banneker
Middle Schools Blue Ridge
High Schools Loudoun Valley
School District Loudoun County Public Schools
Others
Pets Allowed Y
Senior Community No
Tax ID 593201559000
Ownership Fee Simple
SqFt Source Assessor
Security Features Security System
Special Listing Condition Standard
Pets Allowed No Pet Restrictions
Read Less

Bought with William Shearer Driskill Jr. • Thomas and Talbot Estate Properties, Inc.




