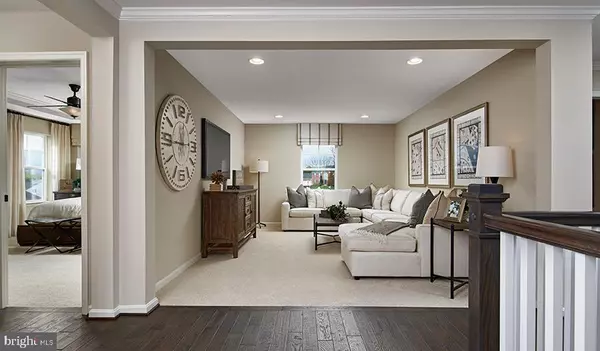For more information regarding the value of a property, please contact us for a free consultation.
12129 OLD WHARF RD King George, VA 22485
Want to know what your home might be worth? Contact us for a FREE valuation!

Our team is ready to help you sell your home for the highest possible price ASAP
Key Details
Sold Price $640,000
Property Type Single Family Home
Sub Type Detached
Listing Status Sold
Purchase Type For Sale
Square Footage 3,809 sqft
Price per Sqft $168
Subdivision Hopyard Farm
MLS Listing ID VAKG2005006
Sold Date 08/12/24
Style Craftsman,Traditional
Bedrooms 4
Full Baths 4
HOA Fees $116/qua
HOA Y/N Y
Abv Grd Liv Area 2,813
Originating Board BRIGHT
Year Built 2024
Tax Year 2023
Lot Size 6,800 Sqft
Acres 0.16
Property Description
Discover beautiful homes—and a relaxing lifestyle—at Hopyard Farm. This exceptional King George community offers an impressive lineup of ranch and two-story floor plans, including some from our sought-after Seasons™ Collection. It is located directly off Route 3, near I-95 and Route 301—perfect for commuting to and from Washington D.C., Richmond, Fredericksburg and Waldorf. Residents will also appreciate resort-style amenities and close proximity to the picturesque Rappahannock River, Caledon State Park, Colonial Beach, Dahlgren Naval Base, Quantico, Patuxent River Naval Air Station, several VRE stations and the U.S. 301 Bridge.
Community pool
Clubhouse
Fitness center
Marina or pier
Near military base(s)
Location
State VA
County King George
Zoning R
Rooms
Basement Daylight, Partial, Full, Heated, Interior Access, Partially Finished, Walkout Stairs
Main Level Bedrooms 1
Interior
Interior Features Carpet, Entry Level Bedroom, Floor Plan - Open, Family Room Off Kitchen, Kitchen - Gourmet, Kitchen - Island, Pantry, Recessed Lighting, Upgraded Countertops, Walk-in Closet(s)
Hot Water Electric
Cooling Central A/C, Heat Pump(s), Programmable Thermostat, Zoned
Flooring Carpet, Luxury Vinyl Plank
Equipment Built-In Microwave, Cooktop, Disposal, Icemaker, Oven - Self Cleaning, Oven - Single, Oven - Wall, Range Hood, Refrigerator, Stainless Steel Appliances, Washer/Dryer Hookups Only, Water Dispenser
Fireplace N
Window Features Casement,ENERGY STAR Qualified,Insulated,Low-E,Screens,Vinyl Clad
Appliance Built-In Microwave, Cooktop, Disposal, Icemaker, Oven - Self Cleaning, Oven - Single, Oven - Wall, Range Hood, Refrigerator, Stainless Steel Appliances, Washer/Dryer Hookups Only, Water Dispenser
Heat Source Electric
Laundry Upper Floor
Exterior
Exterior Feature Deck(s)
Parking Features Garage - Front Entry, Garage Door Opener
Garage Spaces 4.0
Amenities Available Bike Trail, Boat Ramp, Club House, Common Grounds, Exercise Room, Game Room, Jog/Walk Path, Pool - Outdoor, Swimming Pool, Tennis Courts, Tot Lots/Playground
Water Access N
Roof Type Architectural Shingle,Asphalt,Shingle
Accessibility None
Porch Deck(s)
Attached Garage 2
Total Parking Spaces 4
Garage Y
Building
Lot Description Backs to Trees, Level, Premium, Rear Yard, SideYard(s)
Story 3
Foundation Other
Sewer Public Sewer
Water Public
Architectural Style Craftsman, Traditional
Level or Stories 3
Additional Building Above Grade, Below Grade
Structure Type 9'+ Ceilings,Dry Wall
New Construction Y
Schools
School District King George County Schools
Others
HOA Fee Include Common Area Maintenance,Management,Pool(s),Recreation Facility,Trash
Senior Community No
Tax ID NO TAX RECORD
Ownership Fee Simple
SqFt Source Estimated
Special Listing Condition Standard
Read Less

Bought with Jay Day • LPT Realty, LLC




