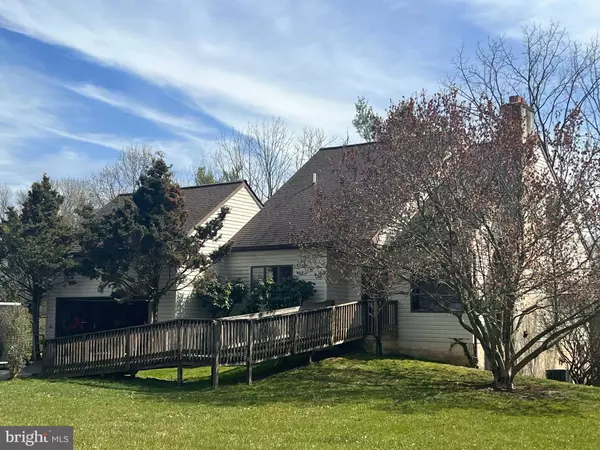For more information regarding the value of a property, please contact us for a free consultation.
112 LARSON DR Downingtown, PA 19335
Want to know what your home might be worth? Contact us for a FREE valuation!

Our team is ready to help you sell your home for the highest possible price ASAP
Key Details
Sold Price $310,000
Property Type Single Family Home
Sub Type Detached
Listing Status Sold
Purchase Type For Sale
Square Footage 1,594 sqft
Price per Sqft $194
Subdivision None Available
MLS Listing ID PACT2069294
Sold Date 08/09/24
Style Contemporary
Bedrooms 3
Full Baths 2
HOA Y/N N
Abv Grd Liv Area 1,594
Originating Board BRIGHT
Year Built 1989
Annual Tax Amount $6,848
Tax Year 2023
Lot Size 0.417 Acres
Acres 0.42
Lot Dimensions 0.00 x 0.00
Property Description
Contemporary Style Home on a level lot. Living room with hardwood floor, vaulted ceiling, skylight & floor to ceiling brick fireplace with raised hearth. Large kitchen with ample cabinet and counter space & door to deck. Family Room with hardwood floor. First floor has 1 bedroom & full bathroom, 2 additional bedrooms on 2nd floor & walk-in closet. Wheelchair accessible with ramp to front door. If not needed it can be removed. Roof and HVAC system are less than 5 years old. This home needs some TLC but will be a gem with some improvements!
Location
State PA
County Chester
Area Caln Twp (10339)
Zoning RESIDENTIAL
Rooms
Other Rooms Living Room, Bedroom 3, Kitchen, Family Room, Bedroom 1, Bathroom 2
Basement Full, Side Entrance
Main Level Bedrooms 1
Interior
Hot Water Electric
Heating Central, Heat Pump - Oil BackUp
Cooling Central A/C
Flooring Carpet, Vinyl, Hardwood
Fireplaces Number 1
Fireplace Y
Heat Source Oil
Exterior
Parking Features Garage - Front Entry
Garage Spaces 2.0
Water Access N
Roof Type Asphalt,Shingle
Accessibility Level Entry - Main, Mobility Improvements
Attached Garage 2
Total Parking Spaces 2
Garage Y
Building
Story 2
Foundation Block
Sewer Public Sewer
Water Public
Architectural Style Contemporary
Level or Stories 2
Additional Building Above Grade, Below Grade
New Construction N
Schools
School District Coatesville Area
Others
Pets Allowed Y
Senior Community No
Tax ID 39-04 -0099.0700
Ownership Fee Simple
SqFt Source Assessor
Acceptable Financing Cash, Conventional
Listing Terms Cash, Conventional
Financing Cash,Conventional
Special Listing Condition Standard
Pets Allowed No Pet Restrictions
Read Less

Bought with Jeffrey Scott • BHHS Fox & Roach-Malvern




