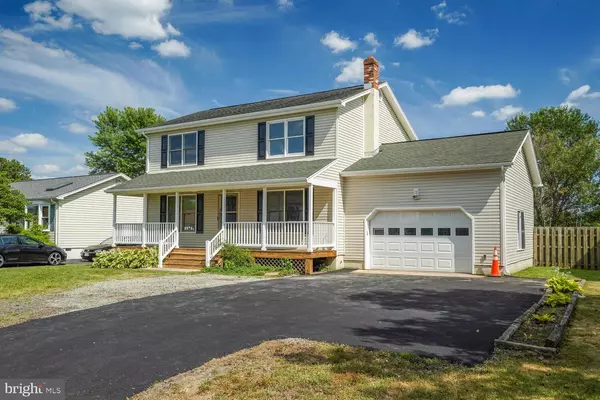For more information regarding the value of a property, please contact us for a free consultation.
6735 HUNTLAND DR Bealeton, VA 22712
Want to know what your home might be worth? Contact us for a FREE valuation!

Our team is ready to help you sell your home for the highest possible price ASAP
Key Details
Sold Price $451,000
Property Type Single Family Home
Sub Type Detached
Listing Status Sold
Purchase Type For Sale
Square Footage 1,664 sqft
Price per Sqft $271
Subdivision Meadowbrooke
MLS Listing ID VAFQ2012958
Sold Date 07/30/24
Style Colonial
Bedrooms 3
Full Baths 2
Half Baths 1
HOA Fees $17/mo
HOA Y/N Y
Abv Grd Liv Area 1,664
Originating Board BRIGHT
Year Built 1989
Annual Tax Amount $3,023
Tax Year 2022
Lot Size 10,149 Sqft
Acres 0.23
Property Description
Multiple offers received! Priced to move fast! Welcome to this charming colonial-style home, offering a perfect blend of simplicity and elegance. this home features 3 spacious bedrooms upstairs, 1 full bath and 1 half bath upstairs, and an additional full bath on the main level—all beautifully updated. Each bedroom is generously sized and comes equipped with ceiling fans, ensuring comfort year-round. The updated kitchen is a delight, featuring ample cabinets and plenty of windows that flood the space with natural light. Stay comfortable throughout the seasons with the updated central HVAC system. The attached garage provides convenient front entry and space for 2 cars.
This home perfectly balances classic Colonial architecture with contemporary conveniences, making it an ideal choice for those seeking a timeless yet modern living space. **SHED AND FIREPLACE AS-IS**
Schedule a showing today and see all the wonderful features this home has to offer!
Location
State VA
County Fauquier
Zoning R2
Interior
Hot Water Electric
Heating Central
Cooling Central A/C
Fireplaces Number 1
Fireplace Y
Heat Source Central
Exterior
Parking Features Garage - Front Entry
Garage Spaces 2.0
Water Access N
Roof Type Asphalt
Accessibility None
Attached Garage 2
Total Parking Spaces 2
Garage Y
Building
Story 2
Foundation Block
Sewer Public Sewer
Water Public
Architectural Style Colonial
Level or Stories 2
Additional Building Above Grade, Below Grade
New Construction N
Schools
School District Fauquier County Public Schools
Others
Senior Community No
Tax ID 6889-85-7968
Ownership Fee Simple
SqFt Source Assessor
Special Listing Condition Standard
Read Less

Bought with Christian P Osburn • CPO Realty




