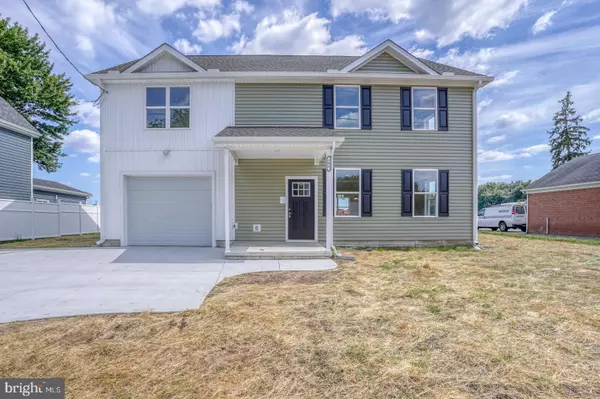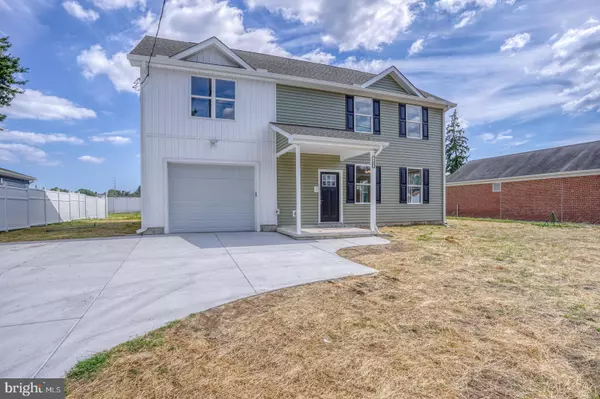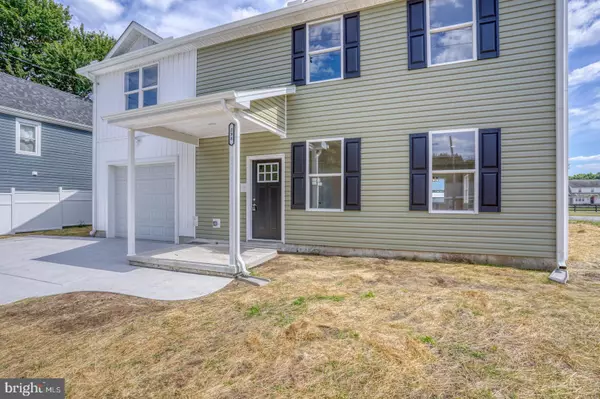For more information regarding the value of a property, please contact us for a free consultation.
298 MAIN ST Hartly, DE 19953
Want to know what your home might be worth? Contact us for a FREE valuation!

Our team is ready to help you sell your home for the highest possible price ASAP
Key Details
Sold Price $425,000
Property Type Single Family Home
Sub Type Detached
Listing Status Sold
Purchase Type For Sale
Square Footage 2,379 sqft
Price per Sqft $178
Subdivision Hartly
MLS Listing ID DEKT2028988
Sold Date 07/30/24
Style Contemporary
Bedrooms 4
Full Baths 2
Half Baths 1
HOA Y/N N
Abv Grd Liv Area 2,379
Originating Board BRIGHT
Year Built 2024
Annual Tax Amount $100
Tax Year 2022
Lot Size 0.322 Acres
Acres 0.32
Lot Dimensions 79.80 x 179.25
Property Description
Welcome to 298 Main St, a stunning brand new build nestled within the charming town limits of Hartly, DE. (No HOA) This exquisite home offers 4 bedrooms, 2 full baths, and 1 half bath, all within an open floor plan that flows seamlessly from room to room, perfect for entertaining. The kitchen is a chef's dream, featuring granite counters, soft-close cabinets and drawers, a kitchen island, and stainless steel appliances. The primary suite is a retreat unto itself with a beautifully designed bath, a huge walk-in closet, and scenic views of a nearby horse farm.
The home is equipped with ceiling fans throughout and custom features like tray ceilings and beautiful fixtures. Lots of natural light! The spacious backyard, complete with a privacy fence along the side and a back patio, provides a perfect outdoor space for relaxation. The property also includes a concrete driveway and a 1-car finished garage with additional parking space, all situated on a 0.32-acre lot.
Additional highlights include public sewer, a brand new well, and a home warranty for peace of mind. Located just a short drive from Dover's array of restaurants, shopping centers, and entertainment options, and about an hour from Delaware's beautiful resort beaches, this home offers the tranquility of small-town living with the convenience of nearby city amenities. Don't miss the opportunity to make this beautiful new home yours.
Home and Town Tour in Virtual Link!
Location
State DE
County Kent
Area Capital (30802)
Zoning TOWN
Interior
Interior Features Ceiling Fan(s), Floor Plan - Open, Kitchen - Island, Primary Bath(s), Recessed Lighting, Pantry, Walk-in Closet(s)
Hot Water Electric
Heating Central, Heat Pump(s)
Cooling Central A/C, Ceiling Fan(s), Heat Pump(s)
Equipment Built-In Microwave, Dishwasher, Oven/Range - Electric, Refrigerator, Water Heater
Fireplace N
Appliance Built-In Microwave, Dishwasher, Oven/Range - Electric, Refrigerator, Water Heater
Heat Source Electric
Laundry Hookup, Upper Floor
Exterior
Exterior Feature Patio(s)
Parking Features Additional Storage Area, Garage - Front Entry, Garage Door Opener
Garage Spaces 3.0
Fence Partially, Privacy
Water Access N
View Garden/Lawn, Pasture, Street
Accessibility Other
Porch Patio(s)
Attached Garage 1
Total Parking Spaces 3
Garage Y
Building
Story 2
Foundation Slab
Sewer Public Sewer
Water Well
Architectural Style Contemporary
Level or Stories 2
Additional Building Above Grade, Below Grade
Structure Type Tray Ceilings,9'+ Ceilings
New Construction Y
Schools
School District Capital
Others
Pets Allowed Y
Senior Community No
Tax ID WD-10-06319-01-3200-000
Ownership Fee Simple
SqFt Source Assessor
Acceptable Financing Cash, Conventional, FHA, VA
Listing Terms Cash, Conventional, FHA, VA
Financing Cash,Conventional,FHA,VA
Special Listing Condition Standard
Pets Allowed Dogs OK, Cats OK
Read Less

Bought with Levent S Ulusal • Meta Realty, LLC




