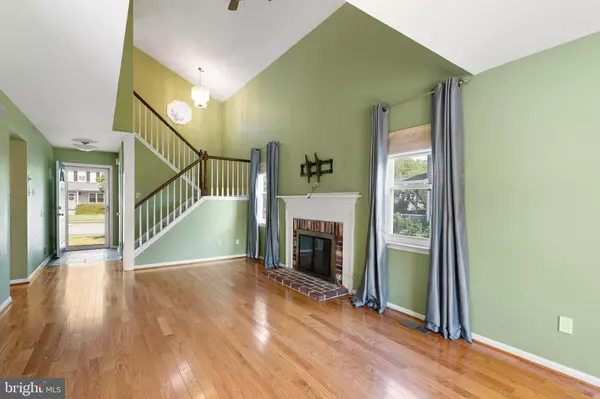For more information regarding the value of a property, please contact us for a free consultation.
9 HAWTHORNE AVE Newark, DE 19711
Want to know what your home might be worth? Contact us for a FREE valuation!

Our team is ready to help you sell your home for the highest possible price ASAP
Key Details
Sold Price $410,000
Property Type Single Family Home
Sub Type Detached
Listing Status Sold
Purchase Type For Sale
Square Footage 2,075 sqft
Price per Sqft $197
Subdivision Stafford
MLS Listing ID DENC2063356
Sold Date 07/29/24
Style Colonial
Bedrooms 3
Full Baths 2
Half Baths 1
HOA Y/N N
Abv Grd Liv Area 1,575
Originating Board BRIGHT
Year Built 1987
Annual Tax Amount $2,924
Tax Year 2022
Lot Size 9,148 Sqft
Acres 0.21
Lot Dimensions 75.00 x 120.00
Property Description
This charming home in Newark is within a 5-mile radius of Newark Charter and convenient to downtown Newark, restaurants, and shops. Features include an adorable front porch (and new front door), a spacious family room with hardwood flooring, a wood-burning fireplace, and a main-level room that could be used as a bedroom or home office. The updated eat-in kitchen offers ample cabinet space, stainless appliances, and a pantry. A new glass slider in the kitchen leads to the deck and fenced-in yard and is the perfect setup for those summer parties. The finished basement offers a large rec room and storage room. The upstairs has brand-new carpet and features two additional bedrooms, including a spacious primary bedroom with a walk-in closet and a bonus attic area with extra storage space and a private bath. The one-car garage offers parking or storage space for outdoor toys and lawn equipment. Schedule your showing today!
Location
State DE
County New Castle
Area Newark/Glasgow (30905)
Zoning 18RS
Rooms
Basement Partially Finished
Main Level Bedrooms 1
Interior
Interior Features Carpet, Ceiling Fan(s), Primary Bath(s), Pantry, Kitchen - Table Space, Kitchen - Eat-In, Family Room Off Kitchen
Hot Water Electric
Heating Heat Pump(s)
Cooling Central A/C
Fireplaces Number 1
Fireplaces Type Wood
Fireplace Y
Heat Source Electric
Exterior
Parking Features Garage - Front Entry, Garage Door Opener
Garage Spaces 1.0
Water Access N
Accessibility Other
Attached Garage 1
Total Parking Spaces 1
Garage Y
Building
Story 3
Foundation Permanent
Sewer Public Sewer
Water Public
Architectural Style Colonial
Level or Stories 3
Additional Building Above Grade, Below Grade
New Construction N
Schools
School District Christina
Others
Senior Community No
Tax ID 18-016.00-175
Ownership Fee Simple
SqFt Source Assessor
Special Listing Condition Standard
Read Less

Bought with Ryan David Haas • RE/MAX Edge




