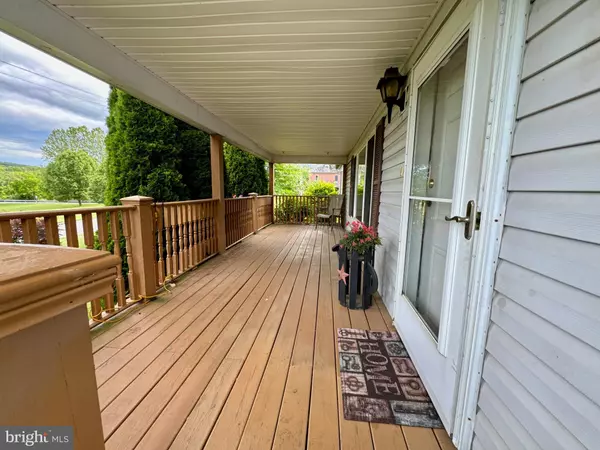For more information regarding the value of a property, please contact us for a free consultation.
3855 GREEN VALLEY RD Seven Valleys, PA 17360
Want to know what your home might be worth? Contact us for a FREE valuation!

Our team is ready to help you sell your home for the highest possible price ASAP
Key Details
Sold Price $243,000
Property Type Manufactured Home
Sub Type Manufactured
Listing Status Sold
Purchase Type For Sale
Square Footage 1,404 sqft
Price per Sqft $173
Subdivision Seven Valleys
MLS Listing ID PAYK2062196
Sold Date 07/24/24
Style Ranch/Rambler,Georgian
Bedrooms 3
Full Baths 2
HOA Y/N N
Abv Grd Liv Area 1,404
Originating Board BRIGHT
Year Built 1994
Annual Tax Amount $3,448
Tax Year 2023
Lot Size 0.689 Acres
Acres 0.69
Property Description
Welcome to this charming ranch-style home located in a picturesque rural area near Seven Valley, PA. This lovely residence boasts a spacious living area of 1400 square feet, featuring three bedrooms, two full baths, and a welcoming Owners Suite. The Country Kitchen is perfect for preparing delicious meals, and the large cozy living room with a fireplace is ideal for relaxing evenings. The property also includes two sizable outbuildings, one of which is heated and can be used year-round for various purposes. Additionally, there is a generously-sized detached two-car garage. Situated on .689 acres, this cozy abode is a double wide mobile home resting on a permanent block foundation, with an unfinished basement. Take the time to explore the endless possibilities that this charming property has to offer. Don't miss out on the video tour available in the listing!
Location
State PA
County York
Area North Codorus Twp (15240)
Zoning RESIDENTIAL 115R -
Rooms
Other Rooms Living Room, Bedroom 2, Bedroom 3, Kitchen, Basement, Bedroom 1, Bathroom 1, Bathroom 2
Basement Full
Main Level Bedrooms 3
Interior
Hot Water Electric
Heating Forced Air
Cooling Central A/C
Fireplace N
Heat Source Propane - Leased
Exterior
Parking Features Garage - Front Entry, Garage - Side Entry, Garage Door Opener, Oversized
Garage Spaces 2.0
Utilities Available Cable TV Available, Propane, Water Available
Water Access N
Roof Type Asphalt
Accessibility 2+ Access Exits, Other
Total Parking Spaces 2
Garage Y
Building
Story 1
Foundation Block, Permanent
Sewer On Site Septic
Water Public
Architectural Style Ranch/Rambler, Georgian
Level or Stories 1
Additional Building Above Grade, Below Grade
New Construction N
Schools
High Schools Spring Grove Area
School District Spring Grove Area
Others
Senior Community No
Tax ID 40-000-FH-0015-D0-00000
Ownership Fee Simple
SqFt Source Assessor
Acceptable Financing Cash, Conventional
Listing Terms Cash, Conventional
Financing Cash,Conventional
Special Listing Condition Standard
Read Less

Bought with Angela M Card • RE/MAX Components




