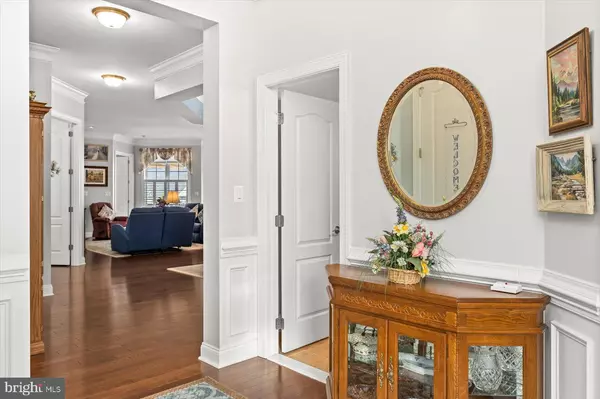For more information regarding the value of a property, please contact us for a free consultation.
7910 BURBANK AVE Fredericksburg, VA 22407
Want to know what your home might be worth? Contact us for a FREE valuation!

Our team is ready to help you sell your home for the highest possible price ASAP
Key Details
Sold Price $639,900
Property Type Single Family Home
Sub Type Detached
Listing Status Sold
Purchase Type For Sale
Square Footage 3,512 sqft
Price per Sqft $182
Subdivision Regency At Chancellorsville
MLS Listing ID VASP2023656
Sold Date 07/23/24
Style Ranch/Rambler
Bedrooms 3
Full Baths 3
HOA Fees $295/mo
HOA Y/N Y
Abv Grd Liv Area 2,007
Originating Board BRIGHT
Year Built 2014
Annual Tax Amount $3,394
Tax Year 2022
Lot Size 6,448 Sqft
Acres 0.15
Property Description
Welcome to 7910 Burbank Avenue! This spacious 3-bedroom, 3-full-bath +den, ranch/rambler nestled in the highly sought-after 55+ active adult community of Regency at Chancellorsville. Boasting 3500+ finished square feet, this home offers convenience and comfort in equal measure. As you step inside, you'll be greeted by an open floor plan that effortlessly flows from the living area to the dining space and kitchen, creating a perfect space for entertaining and everyday living. Natural light floods the interior, creating a warm and inviting atmosphere throughout. The main level features a primary bedroom with a spacious en-suite bathroom and two walk-in closets, providing ample storage and privacy. The finished basement adds versatility to the home, offering additional living space that can be customized to suit your needs, whether it's a recreation area, home office, or guest quarters. This property is filled with upgrades, ensuring both style and functionality (List available upon request). Outside, an oversized deck with retractable awning and privacy screen, provides an ideal spot for outdoor gatherings or simply enjoying the serene surroundings of the community. Residents can take advantage of various amenities and activities tailored to an active adult lifestyle. From social clubs to fitness centers and sidewalks and pool(s), there's something for everyone to enjoy. Don't miss this opportunity to own a well-appointed home in a prime location, offering both comfort, convenience and proximity to shopping, groceries and access to I95. Schedule your showing today and experience all that this property has to offer.
Location
State VA
County Spotsylvania
Zoning P8*
Rooms
Other Rooms Living Room, Dining Room, Primary Bedroom, Bedroom 2, Bedroom 3, Kitchen, Foyer, Office, Recreation Room, Storage Room, Utility Room, Bonus Room, Primary Bathroom, Full Bath
Basement Fully Finished, Full, Rear Entrance, Connecting Stairway, Daylight, Full, Heated, Improved, Interior Access, Outside Entrance, Walkout Level, Windows
Main Level Bedrooms 2
Interior
Interior Features Air Filter System, Attic, Breakfast Area, Built-Ins, Carpet, Ceiling Fan(s), Dining Area, Entry Level Bedroom, Floor Plan - Open, Formal/Separate Dining Room, Kitchen - Gourmet, Pantry, Primary Bath(s), Recessed Lighting, Store/Office, Tub Shower, Upgraded Countertops, Walk-in Closet(s), Window Treatments, Wood Floors, Other
Hot Water Natural Gas
Heating Central, Forced Air
Cooling Ceiling Fan(s), Central A/C
Flooring Carpet, Hardwood, Tile/Brick
Fireplaces Number 1
Fireplaces Type Fireplace - Glass Doors, Gas/Propane, Mantel(s), Other
Equipment Built-In Microwave, Dishwasher, Disposal, Dryer, Oven - Double, Oven - Wall, Range Hood, Refrigerator, Stainless Steel Appliances, Washer, Water Heater, Oven/Range - Electric
Fireplace Y
Window Features Double Hung,Double Pane,Screens,Transom
Appliance Built-In Microwave, Dishwasher, Disposal, Dryer, Oven - Double, Oven - Wall, Range Hood, Refrigerator, Stainless Steel Appliances, Washer, Water Heater, Oven/Range - Electric
Heat Source Natural Gas
Laundry Main Floor, Has Laundry
Exterior
Exterior Feature Deck(s), Porch(es)
Parking Features Garage - Front Entry, Garage Door Opener, Inside Access, Built In
Garage Spaces 4.0
Amenities Available Club House, Common Grounds, Community Center, Fitness Center, Gated Community, Pool - Indoor, Pool - Outdoor, Putting Green, Recreational Center, Retirement Community
Water Access N
View Garden/Lawn
Roof Type Asphalt,Shingle
Accessibility Chairlift, Accessible Switches/Outlets, Doors - Lever Handle(s)
Porch Deck(s), Porch(es)
Attached Garage 2
Total Parking Spaces 4
Garage Y
Building
Lot Description Backs - Open Common Area, Front Yard, Landscaping, Premium, Rear Yard, SideYard(s)
Story 2
Foundation Active Radon Mitigation, Concrete Perimeter, Permanent
Sewer Public Sewer
Water Public
Architectural Style Ranch/Rambler
Level or Stories 2
Additional Building Above Grade, Below Grade
Structure Type 9'+ Ceilings,Tray Ceilings,Dry Wall,High
New Construction N
Schools
Elementary Schools Chancellor
Middle Schools Chancellor
High Schools Riverbend
School District Spotsylvania County Public Schools
Others
HOA Fee Include Common Area Maintenance,Lawn Care Front,Lawn Care Rear,Lawn Care Side,Lawn Maintenance,Pool(s),Recreation Facility,Road Maintenance,Reserve Funds,Security Gate,Snow Removal,Trash
Senior Community Yes
Age Restriction 55
Tax ID 11L4-154-
Ownership Fee Simple
SqFt Source Assessor
Security Features Main Entrance Lock,Smoke Detector
Special Listing Condition Standard
Read Less

Bought with Katherine A Mudd • Samson Properties




