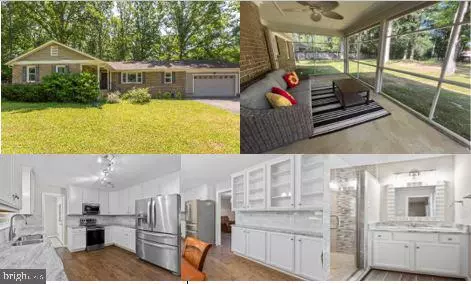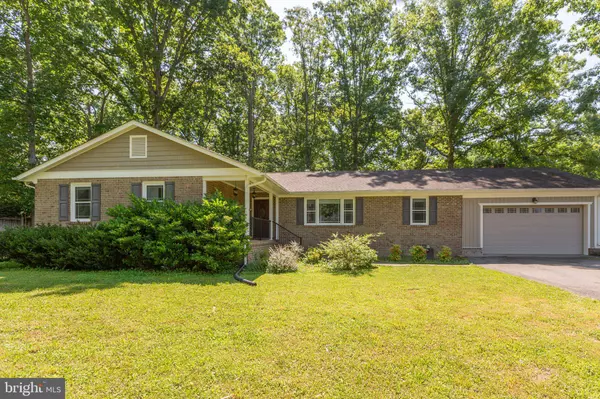For more information regarding the value of a property, please contact us for a free consultation.
4111 OXBRIDGE RD North Chesterfield, VA 23224
Want to know what your home might be worth? Contact us for a FREE valuation!

Our team is ready to help you sell your home for the highest possible price ASAP
Key Details
Sold Price $409,900
Property Type Single Family Home
Sub Type Detached
Listing Status Sold
Purchase Type For Sale
Square Footage 2,234 sqft
Price per Sqft $183
Subdivision None Available
MLS Listing ID VACF2000720
Sold Date 07/22/24
Style Ranch/Rambler
Bedrooms 3
Full Baths 2
Half Baths 1
HOA Y/N N
Abv Grd Liv Area 2,234
Originating Board BRIGHT
Year Built 1974
Annual Tax Amount $2,300
Tax Year 2024
Lot Size 0.560 Acres
Acres 0.56
Property Description
HOT NEW LISTING ALERT!! This gorgeous, meticulously maintained brick rambler in the sought after Mayfair Estates is the home that will check all of your boxes. Beautiful LVP flooring throughout, 3 large bedrooms with walk in closets and plenty of storage. The bathrooms 2 full bathrooms, and 1 half bathroom have all been updated with lovely tile work. The kitchen is spacious with granite countertops, tons of cabinetry and storage, a full stainless steel appliance package with the fridge being brand new! Sit at your wood burning fireplace or take your coffee outside on your covered, screened in patio, looking out at the gorgeous yard, .56 of an acre in total. A lovely front porch, concrete sidewalk, and a paved driveway that leads to your 2 car garage. This home was recently updated with an instant hot water heater, gutter guards, and just had the home power washed! Mayfair Estates is close to all your shopping and dinning located in the North Chesterfield area, with a quick commute to Richmond, and around the corner from I-95 for all those commuters!
Location
State VA
County Chesterfield
Zoning R7
Rooms
Main Level Bedrooms 3
Interior
Interior Features Attic, Breakfast Area, Built-Ins, Ceiling Fan(s), Crown Moldings, Dining Area, Entry Level Bedroom, Family Room Off Kitchen, Kitchen - Table Space, Pantry, Walk-in Closet(s), Window Treatments
Hot Water Electric, Instant Hot Water
Heating Central, Heat Pump(s)
Cooling Central A/C
Fireplaces Number 1
Fireplaces Type Wood, Screen, Brick
Equipment Dishwasher, Disposal, Microwave, Oven/Range - Electric, Six Burner Stove, Stainless Steel Appliances, Water Heater, Refrigerator
Fireplace Y
Appliance Dishwasher, Disposal, Microwave, Oven/Range - Electric, Six Burner Stove, Stainless Steel Appliances, Water Heater, Refrigerator
Heat Source Electric
Laundry Hookup
Exterior
Exterior Feature Deck(s), Enclosed, Patio(s), Porch(es), Screened
Parking Features Garage Door Opener
Garage Spaces 5.0
Utilities Available Under Ground
Water Access N
Roof Type Architectural Shingle
Accessibility None
Porch Deck(s), Enclosed, Patio(s), Porch(es), Screened
Road Frontage State
Attached Garage 2
Total Parking Spaces 5
Garage Y
Building
Lot Description Cleared, Level
Story 1
Foundation Crawl Space
Sewer Septic = # of BR
Water Public
Architectural Style Ranch/Rambler
Level or Stories 1
Additional Building Above Grade, Below Grade
Structure Type Dry Wall
New Construction N
Schools
Elementary Schools Jacobs Road
Middle Schools Manchester
High Schools Clover Hill
School District Chesterfield County Public Schools
Others
Senior Community No
Tax ID 750683224300000
Ownership Fee Simple
SqFt Source Estimated
Security Features Smoke Detector
Special Listing Condition Standard
Read Less

Bought with CAITLIN LENNON • AVENUE REALTY, LLC




