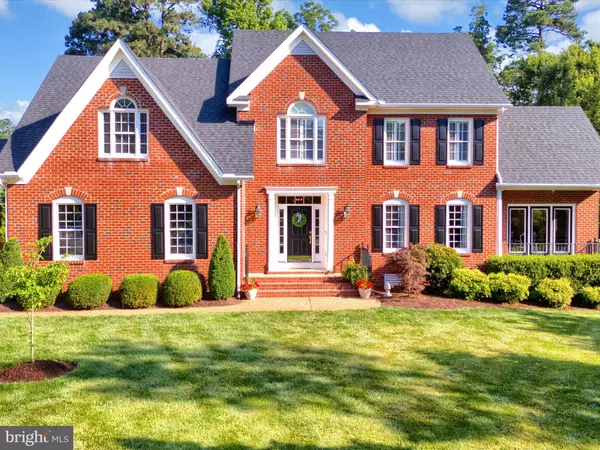For more information regarding the value of a property, please contact us for a free consultation.
3524 POND CHASE DR Midlothian, VA 23113
Want to know what your home might be worth? Contact us for a FREE valuation!

Our team is ready to help you sell your home for the highest possible price ASAP
Key Details
Sold Price $850,000
Property Type Single Family Home
Listing Status Sold
Purchase Type For Sale
Square Footage 3,914 sqft
Price per Sqft $217
Subdivision None Available
MLS Listing ID VACF2000802
Sold Date 07/22/24
Style Transitional
Bedrooms 5
Full Baths 4
Half Baths 1
HOA Fees $33/ann
HOA Y/N Y
Abv Grd Liv Area 3,914
Originating Board BRIGHT
Year Built 2003
Annual Tax Amount $3,796
Tax Year 2022
Property Description
Where luxury meets comfort, this stunning brick transitional style home is nestled on a quiet cul-de-sac lot in Kings Farm at RiverDowns. Step inside and fall in love with the spacious layout, built in shelves, hardwood floors & custom moldings! At just under 4,000 finished sqft, this 5 bedroom, 4.5 bath home is ready for its next owner!
This home is an entertainer's dream with a NEW trex deck, outdoor fireplace, a fabulous outdoor (up) lighting setup, and a luxe patio area.
As you step into this home, you'll find an entry that exudes warmth, a family room, living room, and formal dining room. The spacious kitchen boasts granite countertops, stainless steel appliances, an island, and more! Having guests over? The first floor also includes a bedroom with a walk in closet and full ensuite bathroom.
The 2nd level features a primary suite with a large walk-in closet, & a spa-like bath with dual vanities & a jetted tub. You will also find 3 additional bedrooms on this level & 2 more full baths.
Get the popcorn ready, the 3rd floor is currently set up as a media room + wet bar! ROOF 2024. WATER HEATER 2024.
This home is complete with a 2-car garage & an irrigation system. Enjoy a short walk to Robious Landing Park. Top rated Chesterfield schools & easy access to 288 make this home a perfect choice!
Location
State VA
County Chesterfield
Zoning R25
Rooms
Main Level Bedrooms 4
Interior
Interior Features Additional Stairway, Built-Ins, Carpet, Ceiling Fan(s), Chair Railings, Combination Kitchen/Dining, Crown Moldings, Dining Area, Entry Level Bedroom, Family Room Off Kitchen, Floor Plan - Traditional, Formal/Separate Dining Room, Kitchen - Eat-In, Kitchen - Gourmet, Kitchen - Island, Kitchen - Table Space, Pantry, Primary Bath(s), Recessed Lighting, Sprinkler System, Bathroom - Stall Shower, Bathroom - Tub Shower, Walk-in Closet(s), Wet/Dry Bar, Window Treatments, Wood Floors, Wine Storage
Hot Water Other
Heating Heat Pump(s)
Cooling Central A/C
Flooring Hardwood, Carpet, Ceramic Tile
Fireplaces Number 1
Fireplaces Type Gas/Propane
Equipment Built-In Microwave, Cooktop, Dishwasher, Disposal, Oven - Single, Refrigerator, Six Burner Stove, Stainless Steel Appliances, Stove
Fireplace Y
Appliance Built-In Microwave, Cooktop, Dishwasher, Disposal, Oven - Single, Refrigerator, Six Burner Stove, Stainless Steel Appliances, Stove
Heat Source Natural Gas
Exterior
Parking Features Garage - Side Entry, Garage Door Opener, Inside Access
Garage Spaces 5.0
Water Access N
Roof Type Composite,Shingle
Accessibility None
Attached Garage 2
Total Parking Spaces 5
Garage Y
Building
Story 3
Sewer Public Sewer
Water Public
Architectural Style Transitional
Level or Stories 3
Additional Building Above Grade, Below Grade
Structure Type Dry Wall
New Construction N
Schools
Middle Schools Robious
High Schools James River
School District Chesterfield County Public Schools
Others
Senior Community No
Tax ID 725725147600000
Ownership Other
Horse Property N
Special Listing Condition Standard
Read Less

Bought with NON MEMBER • Non Subscribing Office




