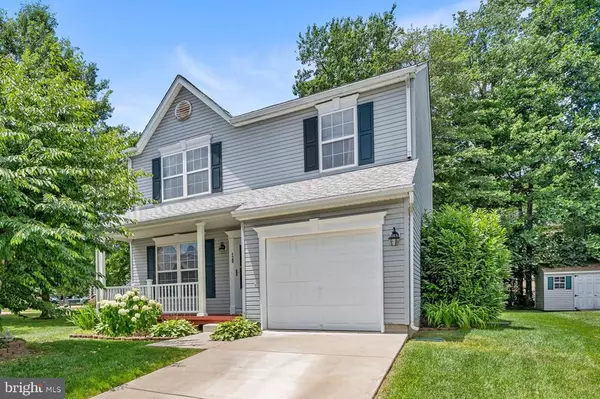For more information regarding the value of a property, please contact us for a free consultation.
128 MYRTLE AVE Severn, MD 21144
Want to know what your home might be worth? Contact us for a FREE valuation!

Our team is ready to help you sell your home for the highest possible price ASAP
Key Details
Sold Price $507,000
Property Type Single Family Home
Sub Type Detached
Listing Status Sold
Purchase Type For Sale
Square Footage 2,443 sqft
Price per Sqft $207
Subdivision Grande View Park
MLS Listing ID MDAA2087030
Sold Date 07/22/24
Style Colonial
Bedrooms 3
Full Baths 3
Half Baths 1
HOA Fees $8/ann
HOA Y/N Y
Abv Grd Liv Area 1,585
Originating Board BRIGHT
Year Built 2001
Annual Tax Amount $4,184
Tax Year 2024
Lot Size 6,300 Sqft
Acres 0.14
Property Description
Price Reduction! Don't miss this colonial home in the established neighborhood of Grande View Park! The home is situated next to community open space and and neighborhood park/playground, meticulously maintained by the HOA. The expansive covered front porch greets you with views of the surrounding mature trees and perennials. Stepping inside you'll find a versatile, open floor plan on the main level with loads of natural light offered by an abundance of windows, including a large window in the stairwell to the upper level, along with bay window in the kitchen and sliding glass door access to the backyard composite deck. There's also new luxury vinyl plank flooring throughout this main level, along with convenient laundry room and half bath off the kitchen. On the upper level, a spacious owner's suite presents a walk-in closet and en-suite bath boasting a soaking tub with window above, separate shower and two sink vanity. Two additional bedrooms and hall bath with tub/shower combo complete the upper level. The lower level provides the perfect space for entertainment with expansive recreation room, along with a flexible finished room and full bath with shower. Notable upgrades include new roof in 2019 and Trane HVAC in 2018. Convenient location just off Telegraph Rd., with easy access to Rts. 32, 100, and 97, and Odenton MARC station, and just minutes to Ft. Meade and shopping and restaurants at Waugh Chapel Shopping Center.
Location
State MD
County Anne Arundel
Zoning R2
Rooms
Basement Full, Fully Finished
Interior
Interior Features Carpet, Ceiling Fan(s), Dining Area, Kitchen - Table Space, Pantry, Primary Bath(s), Soaking Tub, Upgraded Countertops, Walk-in Closet(s)
Hot Water Electric
Heating Heat Pump(s)
Cooling Central A/C
Flooring Carpet, Luxury Vinyl Plank
Equipment Built-In Microwave, Dishwasher, Disposal, Dryer, Washer, Stainless Steel Appliances, Refrigerator, Icemaker, Exhaust Fan, Built-In Range, Oven/Range - Electric
Fireplace N
Appliance Built-In Microwave, Dishwasher, Disposal, Dryer, Washer, Stainless Steel Appliances, Refrigerator, Icemaker, Exhaust Fan, Built-In Range, Oven/Range - Electric
Heat Source Electric
Laundry Main Floor
Exterior
Exterior Feature Deck(s), Porch(es)
Parking Features Garage - Front Entry
Garage Spaces 1.0
Water Access N
Roof Type Architectural Shingle
Accessibility None
Porch Deck(s), Porch(es)
Attached Garage 1
Total Parking Spaces 1
Garage Y
Building
Story 3
Foundation Other
Sewer Public Sewer
Water Public
Architectural Style Colonial
Level or Stories 3
Additional Building Above Grade, Below Grade
New Construction N
Schools
School District Anne Arundel County Public Schools
Others
HOA Fee Include Common Area Maintenance,Management
Senior Community No
Tax ID 020432290101900
Ownership Fee Simple
SqFt Source Assessor
Acceptable Financing Cash, FHA, VA, Conventional
Listing Terms Cash, FHA, VA, Conventional
Financing Cash,FHA,VA,Conventional
Special Listing Condition Standard
Read Less

Bought with Tara M. Williams • RE/MAX Elegance




