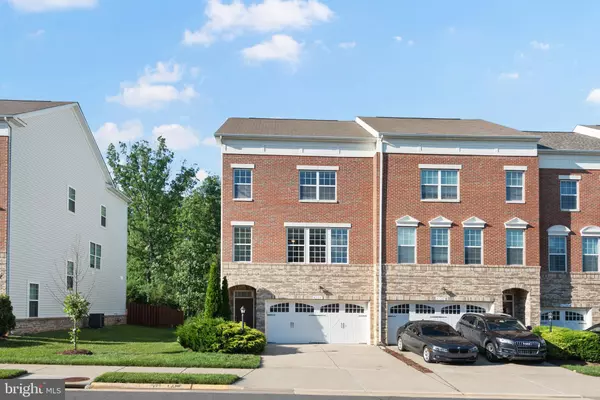For more information regarding the value of a property, please contact us for a free consultation.
42247 CASTLE RIDGE SQ Brambleton, VA 20148
Want to know what your home might be worth? Contact us for a FREE valuation!

Our team is ready to help you sell your home for the highest possible price ASAP
Key Details
Sold Price $780,000
Property Type Townhouse
Sub Type End of Row/Townhouse
Listing Status Sold
Purchase Type For Sale
Square Footage 2,836 sqft
Price per Sqft $275
Subdivision Brambleton
MLS Listing ID VALO2070112
Sold Date 07/16/24
Style Contemporary
Bedrooms 4
Full Baths 3
Half Baths 1
HOA Fees $232/mo
HOA Y/N Y
Abv Grd Liv Area 2,836
Originating Board BRIGHT
Year Built 2013
Annual Tax Amount $5,948
Tax Year 2023
Lot Size 3,485 Sqft
Acres 0.08
Property Description
An end-unit townhouse in BRABLETON, a vibrant community with access to all kinds of amenities parks, pools, a farmers market, a shopping center with a library, and a cinema the town that offers it all, is so attractive to families and professionals alike. Spacious three-level home with modern amenities, two front load garages, wooded larger lot size. Plenty of natural light. Four bedrooms & three and a half baths. Deck overlooking a wooded lot and much more. Formal living and dining, Kitchen open to a family room leading to a nice deck. Spacious master bedroom, walk-in closets, and a luxury master bath. Two more bedrooms with a full bath. Rec room in the basement with an extra spacious bedroom and a full bath. Brand new carpet.
Location
State VA
County Loudoun
Zoning PDH4
Rooms
Basement Daylight, Full, Fully Finished, Garage Access, Walkout Level
Interior
Interior Features Carpet, Combination Dining/Living, Family Room Off Kitchen, Floor Plan - Open, Kitchen - Island, Recessed Lighting, Walk-in Closet(s)
Hot Water Natural Gas
Heating Central
Cooling Central A/C
Equipment Built-In Microwave, Dishwasher, Disposal, Dryer, Icemaker, Microwave, Oven/Range - Gas, Refrigerator, Washer
Furnishings No
Fireplace N
Appliance Built-In Microwave, Dishwasher, Disposal, Dryer, Icemaker, Microwave, Oven/Range - Gas, Refrigerator, Washer
Heat Source Natural Gas
Laundry Upper Floor
Exterior
Parking Features Garage - Front Entry
Garage Spaces 2.0
Amenities Available Basketball Courts, Common Grounds, Community Center, Jog/Walk Path, Picnic Area, Pool - Outdoor, Tot Lots/Playground
Water Access N
View Trees/Woods
Accessibility None
Attached Garage 2
Total Parking Spaces 2
Garage Y
Building
Story 3
Foundation Slab
Sewer Public Sewer
Water Public
Architectural Style Contemporary
Level or Stories 3
Additional Building Above Grade, Below Grade
New Construction N
Schools
School District Loudoun County Public Schools
Others
Pets Allowed Y
HOA Fee Include Cable TV,Common Area Maintenance,High Speed Internet,Management,Pool(s),Snow Removal,Trash
Senior Community No
Tax ID 201390746000
Ownership Fee Simple
SqFt Source Assessor
Acceptable Financing Cash, Conventional, FHA, VA
Horse Property N
Listing Terms Cash, Conventional, FHA, VA
Financing Cash,Conventional,FHA,VA
Special Listing Condition Standard
Pets Allowed Cats OK, Dogs OK
Read Less

Bought with Shailaja Raju • Long & Foster Real Estate, Inc.




