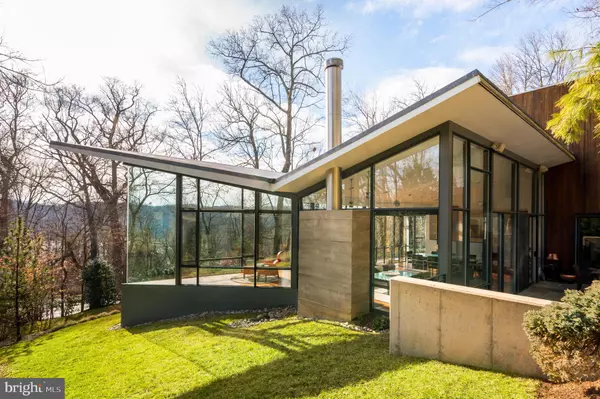For more information regarding the value of a property, please contact us for a free consultation.
5300 MOHICAN RD Bethesda, MD 20816
Want to know what your home might be worth? Contact us for a FREE valuation!

Our team is ready to help you sell your home for the highest possible price ASAP
Key Details
Sold Price $3,200,000
Property Type Single Family Home
Sub Type Detached
Listing Status Sold
Purchase Type For Sale
Square Footage 6,312 sqft
Price per Sqft $506
Subdivision Glen Echo Heights
MLS Listing ID MDMC2120262
Sold Date 06/28/24
Style Contemporary,Other
Bedrooms 4
Full Baths 4
Half Baths 1
HOA Y/N N
Abv Grd Liv Area 5,307
Originating Board BRIGHT
Year Built 2003
Annual Tax Amount $23,858
Tax Year 2023
Lot Size 0.539 Acres
Acres 0.54
Property Description
If you want to live in a one-of-a-kind piece of art, then this is the home for you! Perched high on a wooded lot overlooking the Potomac River, 5300 Mohican Road stands out amongst the homes of Glen Echo as a stark juxtaposition and iconic symbol of avant-garde contemporary architecture. Equal parts function and pure artistry, this masterclass in design was the brainchild of visionary architect Robert Gurney, FAIA, and the recipient of numerous international aesthetic awards. Harmonious with both itself and the surrounding landscape, the home is honed from intersecting spatial volumes and a diverse palette of materials adaptive to changing light and shadows, establishing the structure as one with the site. Entry is provided via a striking elliptical tower clad in lead coated copper, nestled within a rectangular, mahogany-clad mass tapering into the recognizable glass triangle. Within, the eye is drawn upwards by the sweeping maple staircase and perforated aluminum bridge overhead, while light floods in through the skylight above. The whimsical interiors are a wonder in circulation and inviting the outdoors in. An open living and dining space is surrounded by three sides of glass and topped with an upturned butterfly roof. Such design enables truly stunning scenery encompassing roaring waters, radiant sunsets, and twinkling Tysons Corner skyline in the distance. Verdant greenery envelops the space, establishing complete privacy and tranquility. Brazilian cherry floors emit a warm glow in the natural light and reflect the wooded surroundings. Various metals, board-formed concrete, Venetian plaster, exotic woods, and glass come together in a beautifully contrasting yet harmonious fashion, instituting a distinct identity within. Separated by a tempered-glass panel, the commercial kitchen's custom mahogany cabinetry houses Viking, SubZero, and Thermador appliances. The primary suite occupies its own wing with private office, double-sided wood-burning fireplace, sumptuous spa bath with custom millwork and concrete counters, as well as a double dressing room. Three additional bedroom suites are privately tucked away. Luxurious amenities abound, including a state-of-the-art media room, professional fitness center with steam shower, sauna, and indoor/outdoor hot tub, and a fully automated audio-visual suite. A Bluestone terrace is built into the hillside adjacent to the glass living room, providing sheltered outdoor living and enhancing the relationship with the inside. 0.54 acres of land offers ample cushion and a serene natural retreat. A one-of-a-kind offering which truly cannot be replicated, 5300 Mohican Road is one of the Capital Region's most special residences.
Location
State MD
County Montgomery
Zoning R90
Rooms
Basement Fully Finished
Main Level Bedrooms 1
Interior
Hot Water Natural Gas
Heating Forced Air
Cooling Central A/C
Fireplaces Number 3
Fireplace Y
Heat Source Natural Gas
Exterior
Parking Features Garage - Front Entry
Garage Spaces 12.0
Water Access N
View Panoramic, River
Roof Type Copper,Metal
Accessibility Other
Attached Garage 2
Total Parking Spaces 12
Garage Y
Building
Story 3
Foundation Block
Sewer Public Sewer
Water Public
Architectural Style Contemporary, Other
Level or Stories 3
Additional Building Above Grade, Below Grade
New Construction N
Schools
Elementary Schools Wood Acres
Middle Schools Pyle
High Schools Walt Whitman
School District Montgomery County Public Schools
Others
Senior Community No
Tax ID 160700503081
Ownership Fee Simple
SqFt Source Assessor
Special Listing Condition Standard
Read Less

Bought with Vincent D. Walsh • Berkshire Hathaway HomeServices PenFed Realty




