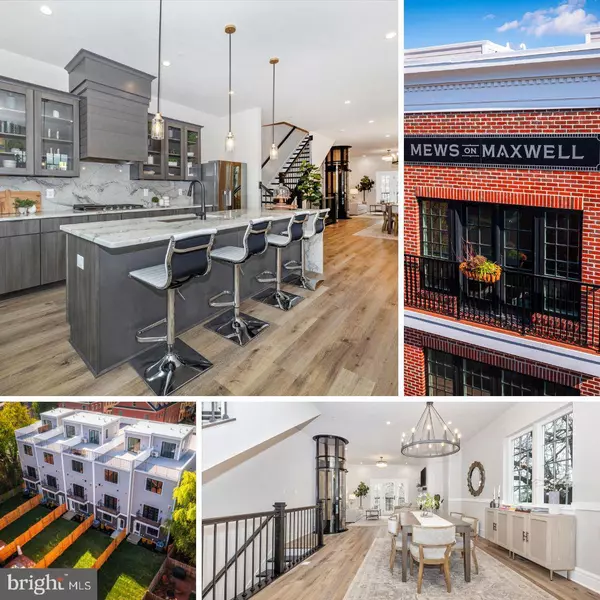For more information regarding the value of a property, please contact us for a free consultation.
426 N MAXWELL AVE Frederick, MD 21701
Want to know what your home might be worth? Contact us for a FREE valuation!

Our team is ready to help you sell your home for the highest possible price ASAP
Key Details
Sold Price $1,135,000
Property Type Townhouse
Sub Type End of Row/Townhouse
Listing Status Sold
Purchase Type For Sale
Square Footage 2,831 sqft
Price per Sqft $400
Subdivision Downtown Frederick
MLS Listing ID MDFR2048980
Sold Date 06/24/24
Style Federal
Bedrooms 3
Full Baths 3
Half Baths 2
HOA Y/N N
Abv Grd Liv Area 2,831
Originating Board BRIGHT
Year Built 2023
Annual Tax Amount $1,816
Tax Year 2023
Lot Size 2,729 Sqft
Acres 0.06
Lot Dimensions 21.26' x 128.34'
Property Description
**LAST UNIT AVAILABLE!!** in Downtown Frederick's newest crown jewel, Mews on Maxwell! This END UNIT new construction 4-Story Townhouse with elevator and 54' rooftop deck (the largest in Frederick!) is quintessential real estate rarity. With an east-west orientation, you can quite literally both watch the sun rise and set every day from your living room or rooftop deck. Located in picturesque Downtown Frederick and steps away from the best dining, drinking, and shopping it has to offer, no detail was overlooked or expense spared in the delivery of these one-of-a-kind homes.
The Mews on Maxwell's open concept design integrates the latest smart home technology (garage, doorbell, HVAC, and security system), including a vacuum elevator. Its exterior boasts both red and black brick, composite black casement windows, custom iron railings, galvanized gutters, hinged, full divided light doors and hardie plank siding for high-end flair. Each unit includes two parking spaces, a large backyard with built-in hardscaping with a red brick paver patio, privacy fence, utility screen, and landscape. Best of all, there are no HOA/community fees! There is overflow parking available on a pad nearby.
This divine chef's kitchen features natural stone, quartzite countertops with detail edging, natural gas cooktop, double oven, and LG ThinQ fridge with round craft ice built-in. The natural stone waterfall island and fireplace surround creates a striking focal point and enhancing the ambiance of the space. Custom laminate cabinets with glass doors and specialty built-ins (e.g., garbage bins), a natural stone quartzite kitchen desk, and a 6' island provide ample storage and gathering space. Perfect for entertaining, the adjacent dining and family room are warmed from a 46" natural gas linear fireplace with built-in storage. In addition, the second level has a walk-out balcony over the backyard just off the family room for fresh air on-demand.
Opening up to a juliette balcony with loads of light on the third floor, the primary suite is ideally situated with dual closets and custom built-ins, including ample shoe storage. Adjoining the primary bedroom is the bathroom suite that embodies ultra luxury with with natural black stone countertops, dual shower heads with handheld, an extra wide bench, full-size black soaking tub, and backlit mirror. Vessel sinks and waterfall faucets make this primary bathroom particularly unique. All bathrooms in the townhouse have designer tile to the ceiling, shower niches, and custom lighting.
Finally, make your way to the fourth floor penthouse with a built-in bar and half-bath. Equipped with its own mini-split, the penthouse is separately temperature controlled. The 54' rooftop deck has an east and west facing deck for the best views in Downtown Frederick. Natural gas is stubbed up to the roof, along with outdoor tv hook-ups, for your convenience.
Discover Downtown luxury living at its best!
Location
State MD
County Frederick
Zoning DR
Direction West
Rooms
Main Level Bedrooms 1
Interior
Interior Features Breakfast Area, Built-Ins, Chair Railings, Entry Level Bedroom, Pantry, Combination Dining/Living, Combination Kitchen/Dining, Combination Kitchen/Living, Elevator, Family Room Off Kitchen, Floor Plan - Open, Kitchen - Eat-In, Kitchen - Island, Primary Bath(s), Recessed Lighting, Soaking Tub, Sprinkler System, Stall Shower, Tub Shower, Upgraded Countertops, Walk-in Closet(s), Wet/Dry Bar
Hot Water Electric
Heating Central
Cooling Central A/C
Flooring Ceramic Tile, Luxury Vinyl Plank
Fireplaces Number 1
Fireplaces Type Gas/Propane, Mantel(s)
Equipment Built-In Microwave, Disposal, Dishwasher, Dryer - Electric, Cooktop, Dryer - Front Loading, Exhaust Fan, Freezer, Icemaker, Oven - Double, Range Hood, Refrigerator, Washer - Front Loading, Washer/Dryer Stacked, Water Heater
Fireplace Y
Window Features Casement,Energy Efficient
Appliance Built-In Microwave, Disposal, Dishwasher, Dryer - Electric, Cooktop, Dryer - Front Loading, Exhaust Fan, Freezer, Icemaker, Oven - Double, Range Hood, Refrigerator, Washer - Front Loading, Washer/Dryer Stacked, Water Heater
Heat Source Electric
Laundry Washer In Unit, Dryer In Unit
Exterior
Exterior Feature Balcony, Deck(s), Roof, Terrace
Parking Features Garage Door Opener, Garage - Front Entry, Inside Access
Garage Spaces 3.0
Fence Privacy, Panel
Utilities Available Under Ground
Water Access N
View City, Courtyard, Garden/Lawn, Street
Roof Type Rubber,Other
Street Surface Paved
Accessibility None
Porch Balcony, Deck(s), Roof, Terrace
Attached Garage 1
Total Parking Spaces 3
Garage Y
Building
Lot Description Corner, Landscaping, Rear Yard, SideYard(s)
Story 4
Foundation Slab
Sewer Public Sewer
Water Public
Architectural Style Federal
Level or Stories 4
Additional Building Above Grade, Below Grade
Structure Type Brick,Dry Wall,9'+ Ceilings
New Construction Y
Schools
School District Frederick County Public Schools
Others
Pets Allowed Y
Senior Community No
Tax ID 1102604409
Ownership Fee Simple
SqFt Source Estimated
Security Features Carbon Monoxide Detector(s),Electric Alarm,Main Entrance Lock,Security System,Smoke Detector,Sprinkler System - Indoor
Acceptable Financing Cash, Contract, Lease Purchase
Horse Property N
Listing Terms Cash, Contract, Lease Purchase
Financing Cash,Contract,Lease Purchase
Special Listing Condition Standard
Pets Allowed No Pet Restrictions
Read Less

Bought with Leslee C Barbato • Long & Foster Real Estate, Inc.




