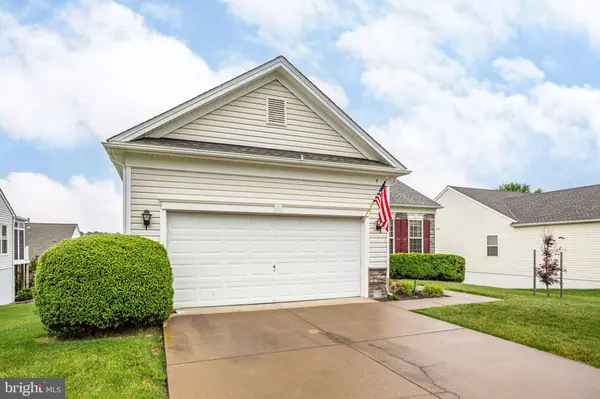For more information regarding the value of a property, please contact us for a free consultation.
9 CARSON DR Fredericksburg, VA 22406
Want to know what your home might be worth? Contact us for a FREE valuation!

Our team is ready to help you sell your home for the highest possible price ASAP
Key Details
Sold Price $484,000
Property Type Single Family Home
Sub Type Detached
Listing Status Sold
Purchase Type For Sale
Square Footage 2,840 sqft
Price per Sqft $170
Subdivision Falls Run
MLS Listing ID VAST2029404
Sold Date 06/24/24
Style Ranch/Rambler
Bedrooms 3
Full Baths 3
HOA Fees $185/mo
HOA Y/N Y
Abv Grd Liv Area 1,640
Originating Board BRIGHT
Year Built 2003
Annual Tax Amount $3,234
Tax Year 2022
Lot Size 8,001 Sqft
Acres 0.18
Property Description
Welcome to your new home in the serene community of Del Webb's Falls Run! Tucked away at the end of a peaceful cul-de-sac, this charming residence offers the perfect blend of comfort and convenience.
As you step onto the covered front porch, you're greeted by the warmth of a recently installed roof (2021) and updated HVAC systems (2022), ensuring years of worry-free living. Enter through the inviting foyer and discover a thoughtfully designed layout that caters to both relaxation and productivity.
To your left, a versatile office space awaits, complete with a corner desk ideal for your home office or remote work needs. Adjacent is a remodeled kitchen boasting stainless steel appliances, gas stove, 42" cabinets, and a spacious island with wainscoting, ceramic floors, backsplash, and all complemented by an informal dining area offering tranquil views of the front yard.
The heart of the home unfolds into a bright and airy Dining and Family Room combination, featuring gleaming hardwood floors and access to a sunny deck adorned with a new electric awning, perfect for enjoying summer shade. Below, a lush green lawn awaits, accessible via a staircase from the deck.
On the main level, escape to the luxurious primary bedroom retreat, featuring a sizable walk-in closet, a spa-like bathroom with ceramic tile accents, a soaking tub, stall shower, and dual vanities. Large windows invite natural light to illuminate the space, creating a serene ambiance.
Additional main-level highlights include a second bedroom and a hall bath, conveniently situated near the laundry room and garage entrance. A ramp in the garage offers accessibility and can be removed per the buyer's preference. New neutral carpet has been installed in both main level bedrooms!
Descend to the lower level to discover a spacious Rec Room with French doors leading out to the lawn, perfect for entertaining guests. A third bedroom and full bath create a secluded suite for visitors, while a dedicated craft room with built-in cabinets offers endless possibilities for creativity. Plentiful unfinished space provides ample storage and potential for customization, ensuring you have room to grow and personalize your new home.
Conveniently located within in walking distance of the newly remodeled Community Center. The Center features indoor/outdoor pools, gym, billiards/game room, meeting rooms, kitchen, and large veranda. Outdoor activities include pickleball, tennis, shuffle board, bocce ball, a community pollinator garden and walking trails. It's on site management team includes a full time property manager, activity director, maintenance and concierge staff.
In addition to the many community amenities, Falls Run is located near I-95, shopping destinations, downtown Fredericksburg, the Virginia Railway Express, and a variety of dining options, this home offers easy access to everything Fredericksburg has to offer. Come experience the unparalleled beauty and tranquility of Falls Run - your new home awaits!
Location
State VA
County Stafford
Zoning R2
Rooms
Other Rooms Living Room, Dining Room, Primary Bedroom, Bedroom 2, Bedroom 3, Kitchen, Foyer, Laundry, Office, Recreation Room, Utility Room, Hobby Room, Primary Bathroom, Full Bath
Basement Connecting Stairway, Outside Entrance, Partially Finished, Walkout Level
Main Level Bedrooms 2
Interior
Interior Features Attic, Carpet, Ceiling Fan(s), Combination Dining/Living, Dining Area, Entry Level Bedroom, Floor Plan - Traditional, Kitchen - Island, Kitchen - Table Space, Pantry, Primary Bath(s), Recessed Lighting, Stall Shower, Tub Shower, Walk-in Closet(s), Upgraded Countertops, Wood Floors
Hot Water Natural Gas
Heating Forced Air
Cooling Central A/C
Flooring Carpet, Hardwood, Vinyl
Equipment Built-In Microwave, Dishwasher, Disposal, Dryer, Exhaust Fan, Icemaker, Oven/Range - Gas, Refrigerator, Stainless Steel Appliances, Washer, Water Heater
Furnishings No
Fireplace N
Window Features Screens,Vinyl Clad
Appliance Built-In Microwave, Dishwasher, Disposal, Dryer, Exhaust Fan, Icemaker, Oven/Range - Gas, Refrigerator, Stainless Steel Appliances, Washer, Water Heater
Heat Source Natural Gas
Laundry Main Floor
Exterior
Exterior Feature Deck(s), Porch(es)
Parking Features Garage - Front Entry, Garage Door Opener, Inside Access
Garage Spaces 4.0
Amenities Available Club House, Common Grounds, Community Center, Concierge, Exercise Room, Gated Community, Jog/Walk Path, Meeting Room, Party Room, Pool - Indoor, Pool - Outdoor, Retirement Community, Spa, Tennis Courts
Water Access N
Accessibility Ramp - Main Level, 32\"+ wide Doors, 36\"+ wide Halls, Doors - Lever Handle(s), Doors - Swing In, Low Closet Rods
Porch Deck(s), Porch(es)
Attached Garage 2
Total Parking Spaces 4
Garage Y
Building
Story 2
Foundation Concrete Perimeter
Sewer Public Sewer
Water Public
Architectural Style Ranch/Rambler
Level or Stories 2
Additional Building Above Grade, Below Grade
New Construction N
Schools
Elementary Schools Hartwood
Middle Schools T. Benton Gayle
High Schools Colonial Forge
School District Stafford County Public Schools
Others
HOA Fee Include Insurance,Management,Pool(s),Recreation Facility,Reserve Funds,Road Maintenance,Security Gate,Snow Removal,Trash
Senior Community Yes
Age Restriction 55
Tax ID 45N 3B 684
Ownership Fee Simple
SqFt Source Assessor
Security Features Security Gate,Smoke Detector
Acceptable Financing Cash, Conventional, FHA, Negotiable, Other, VA
Horse Property N
Listing Terms Cash, Conventional, FHA, Negotiable, Other, VA
Financing Cash,Conventional,FHA,Negotiable,Other,VA
Special Listing Condition Standard
Read Less

Bought with Tracy Romero • Samson Properties




