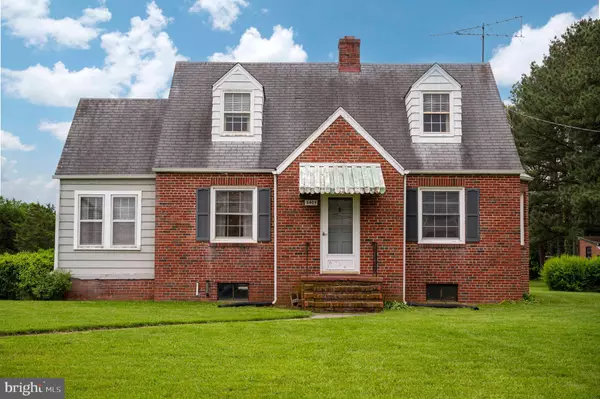For more information regarding the value of a property, please contact us for a free consultation.
8409 VALLEY PIKE Middletown, VA 22645
Want to know what your home might be worth? Contact us for a FREE valuation!

Our team is ready to help you sell your home for the highest possible price ASAP
Key Details
Sold Price $245,000
Property Type Single Family Home
Sub Type Detached
Listing Status Sold
Purchase Type For Sale
Square Footage 1,668 sqft
Price per Sqft $146
Subdivision None Available
MLS Listing ID VAFV2019052
Sold Date 06/21/24
Style Cape Cod
Bedrooms 3
Full Baths 2
HOA Y/N N
Abv Grd Liv Area 1,668
Originating Board BRIGHT
Year Built 1950
Annual Tax Amount $1,240
Tax Year 2022
Lot Size 0.920 Acres
Acres 0.92
Property Description
Idea location south of Middletown. Sits across from "Belle Grove Historical National Park" House needs some updating. Flat & Level large yard for total of .92 of acre. Views of Mountains and Pastoral Views. Offers one bedroom on main level and one full bath. Formal Dining Room, Kitchen and Living Room with a bump out window and brick fireplace. A enclosed side porch for a Sun Room. (Laundry Hook-ups was installed over the years in the sun porch room but still remain in basement area) Shed and Outbuilding in the backyard. Property being "Sold Strictly As Is"
The information contained herein is for informational purposes only. Sager Associates makes no representation as to the accuracy or reliability of the information. Buyers should exercise their own due diligence in the investigation of matters related to the property that are material to a buyer's decision to purchase any property listed for sale by Sager Associates.
Location
State VA
County Frederick
Zoning RA
Rooms
Other Rooms Living Room, Dining Room, Bedroom 2, Bedroom 3, Kitchen, Basement, Bedroom 1, Sun/Florida Room, Bathroom 1, Bathroom 2
Basement Daylight, Partial, Connecting Stairway, Full, Outside Entrance, Rear Entrance, Sump Pump, Walkout Stairs, Windows
Main Level Bedrooms 1
Interior
Interior Features Ceiling Fan(s), Entry Level Bedroom, Floor Plan - Traditional, Formal/Separate Dining Room, Tub Shower, Wood Floors
Hot Water Electric
Heating Radiator
Cooling Ceiling Fan(s)
Flooring Hardwood, Vinyl
Fireplaces Number 1
Fireplaces Type Brick
Fireplace Y
Heat Source Oil
Laundry Hookup
Exterior
Utilities Available Cable TV Available, Other
Water Access N
View Mountain, Panoramic, Pasture
Roof Type Asphalt
Accessibility None
Garage N
Building
Lot Description Front Yard, Level, Rear Yard, Road Frontage, SideYard(s)
Story 3
Foundation Block
Sewer On Site Septic
Water Well
Architectural Style Cape Cod
Level or Stories 3
Additional Building Above Grade, Below Grade
New Construction N
Schools
School District Frederick County Public Schools
Others
Senior Community No
Tax ID 90 A 57
Ownership Fee Simple
SqFt Source Assessor
Acceptable Financing Cash, Conventional
Listing Terms Cash, Conventional
Financing Cash,Conventional
Special Listing Condition Standard
Read Less

Bought with David K Spence • ICON Real Estate, LLC




