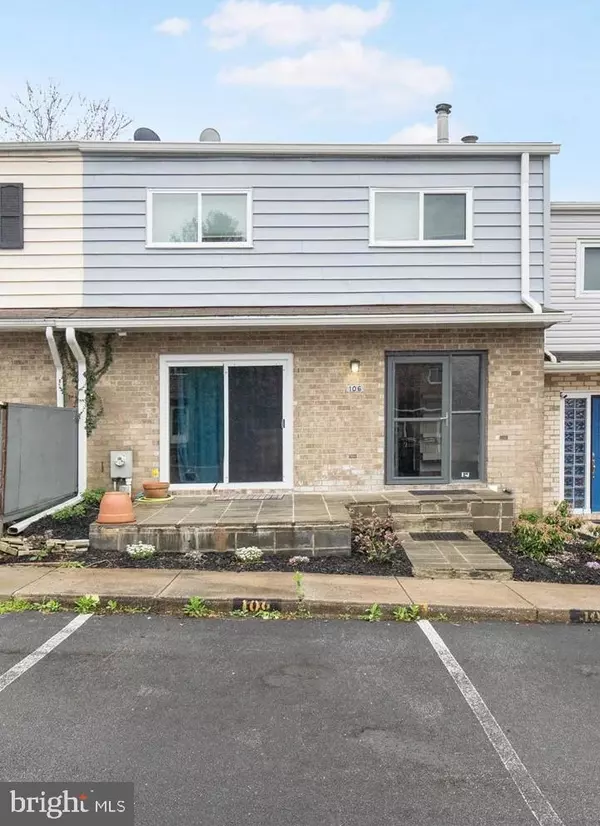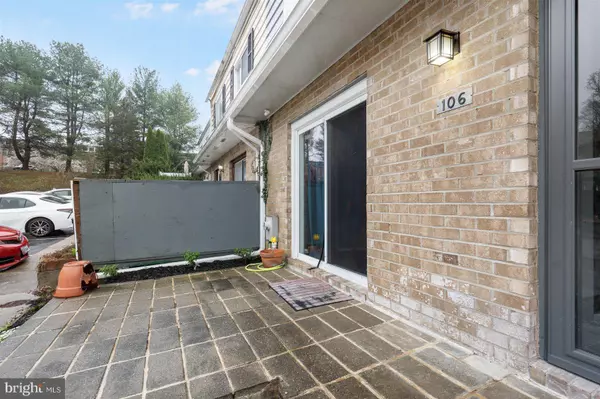For more information regarding the value of a property, please contact us for a free consultation.
106 WINDBLOWN CT Baltimore, MD 21209
Want to know what your home might be worth? Contact us for a FREE valuation!

Our team is ready to help you sell your home for the highest possible price ASAP
Key Details
Sold Price $351,000
Property Type Townhouse
Sub Type Interior Row/Townhouse
Listing Status Sold
Purchase Type For Sale
Square Footage 2,050 sqft
Price per Sqft $171
Subdivision Green Gate
MLS Listing ID MDBC2093314
Sold Date 06/18/24
Style Other
Bedrooms 4
Full Baths 2
Half Baths 1
HOA Fees $126/qua
HOA Y/N Y
Abv Grd Liv Area 1,760
Originating Board BRIGHT
Year Built 1980
Annual Tax Amount $3,226
Tax Year 2023
Lot Size 1,936 Sqft
Acres 0.04
Property Description
This lovely, interior 4 bedroom/3.5 bath townhome in the Greengate Townhomes HOA features gorgeous new landscaping and 2 assigned parking spots in the front. The very spacious, farmhouse-style eat-in-kitchen has wooden beams, backsplash, island, solid wood butcher block countertops, multiple floor-to-ceiling cupboards with carousels and pull outs, Indian slate floor, Bosch appliances, and a double sink. The top floor consists of a primary suite plus two other bedrooms, and two beautifully tiled spacious bathrooms. The basement is made up of a large, open space with newer carpet, finished room, and another full bath. Home's other features include upgraded lighting, high-end fixtures, Bosch washer and dryer, and a fireplace, as well recently installed glass sliders, windows, deck, gutters, HVAC, chimney with wood stove, and a glass shower door in the primary bath. Owner also just put brand new hardwired smoke/carbon monoxide detector combo units with 10-year battery backup on each level. All this home is missing is you!
Location
State MD
County Baltimore
Zoning DR 16
Rooms
Basement Fully Finished, Outside Entrance, Interior Access, Improved, Heated, Rear Entrance, Space For Rooms, Windows
Main Level Bedrooms 4
Interior
Interior Features Carpet, Dining Area, Floor Plan - Traditional, Kitchen - Island, Primary Bath(s), Recessed Lighting, Bathroom - Stall Shower, Bathroom - Tub Shower, Upgraded Countertops, Walk-in Closet(s), Window Treatments, Wood Floors
Hot Water Electric
Heating Heat Pump(s)
Cooling Central A/C
Flooring Slate, Solid Hardwood, Carpet
Fireplaces Number 1
Equipment Washer - Front Loading, Water Heater, Refrigerator, Built-In Microwave, Dishwasher, Disposal, Dryer - Front Loading, Energy Efficient Appliances, Oven - Wall, Oven/Range - Electric, Cooktop
Furnishings No
Fireplace Y
Window Features Replacement
Appliance Washer - Front Loading, Water Heater, Refrigerator, Built-In Microwave, Dishwasher, Disposal, Dryer - Front Loading, Energy Efficient Appliances, Oven - Wall, Oven/Range - Electric, Cooktop
Heat Source Oil
Laundry Basement, Washer In Unit, Dryer In Unit, Lower Floor
Exterior
Garage Spaces 2.0
Parking On Site 2
Utilities Available Cable TV Available, Phone Available
Water Access N
Accessibility Other
Total Parking Spaces 2
Garage N
Building
Story 3
Foundation Other
Sewer Public Sewer
Water Public
Architectural Style Other
Level or Stories 3
Additional Building Above Grade, Below Grade
Structure Type Dry Wall
New Construction N
Schools
School District Baltimore County Public Schools
Others
Pets Allowed Y
HOA Fee Include Sewer,Water,Management,Reserve Funds,Trash
Senior Community No
Tax ID 04031700013033
Ownership Fee Simple
SqFt Source Assessor
Security Features Carbon Monoxide Detector(s),Main Entrance Lock,Smoke Detector
Horse Property N
Special Listing Condition Standard
Pets Allowed No Pet Restrictions
Read Less

Bought with Brandon Hoffman • Redfin Corp




