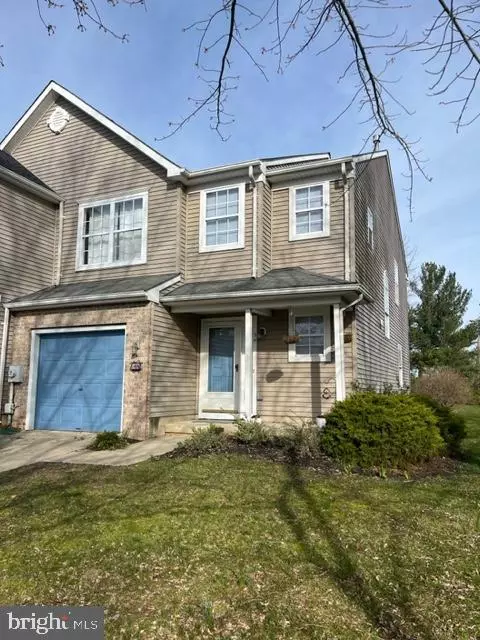For more information regarding the value of a property, please contact us for a free consultation.
34 HETTON CT Glassboro, NJ 08028
Want to know what your home might be worth? Contact us for a FREE valuation!

Our team is ready to help you sell your home for the highest possible price ASAP
Key Details
Sold Price $280,000
Property Type Townhouse
Sub Type End of Row/Townhouse
Listing Status Sold
Purchase Type For Sale
Square Footage 1,608 sqft
Price per Sqft $174
Subdivision Olde Orchard
MLS Listing ID NJGL2040370
Sold Date 05/31/24
Style Colonial
Bedrooms 3
Full Baths 2
Half Baths 1
HOA Y/N N
Abv Grd Liv Area 1,608
Originating Board BRIGHT
Year Built 1997
Annual Tax Amount $6,207
Tax Year 2022
Lot Size 0.310 Acres
Acres 0.31
Lot Dimensions 0.00 x 0.00
Property Description
Townhouse living at its best! Describes 34 Hetton Ct., Step up to Home Ownership! Now available, move fast to catch a meticulously maintained townhome, with southern exposure, and enough charm to wash away any concerns you've had about this current market and the limitations present for Buyers looking for an affordable home. Located in a desirable location, this end unit townhome delivers on all of the above within the Olde Orchard Community in Gloucester County, New Jersey. Here you'll enjoy a stunning community with the prestige of being surrounded by the shopping centers and well-maintained single-family homes and townhomes. Arriving on site, you'll instantly know you've found your new home. With an attractive vinyl exterior and a large private lot that boast extra parking, punctuates an impressive first impression; other features include a new roof (to be installed April 9th) and newer gas heater and central air. The community features customize townhomes with cutting edge designs, with exceptional exterior maintenance throughout the community. This townhome is situated on a builder designated premium lot, offering tranquil views and situated in the front of the community with ample parking. Home is dressed in well-selected custom painting that spans the entire house, with neutral carpeting throughout the home. The sunny & bright kitchen offers an abundance cabinetry and counter top space, with all appliances included. Additional rooms on the main floor include a formal dining room, a spacious family room, laundry area, powder room with an attached garage with inside access. The second-floor features three spacious bedrooms. The master bedroom with master bathroom featuring a spacious glass shower, garden tub, vanity and walk-in closet. There is also a second hall bathroom area on the second floor. Additional amenities include newer heating and central air, attached garage, gas fireplace, back patio, all on a beautifully landscaped lot. Come see for yourself! Your search will begin and end here. This townhome is accessible to all major highways, shopping centers and restaurants with close proximity to Phila, with shore points an hour away and only minutes from Rowan University. If you're pursuing the ultimate community and looking for perfection then bring your deposit check. Truly a Magnificent Home! A Gorgeous Place to Call Home! Show & Sell! Interior Photos Coming Soon!
Location
State NJ
County Gloucester
Area Glassboro Boro (20806)
Zoning R4
Rooms
Other Rooms Living Room, Dining Room, Primary Bedroom, Bedroom 2, Bedroom 3, Kitchen, Laundry
Interior
Hot Water Natural Gas
Heating Forced Air
Cooling Ceiling Fan(s), Central A/C
Flooring Carpet, Ceramic Tile, Hardwood
Fireplaces Number 1
Fireplaces Type Gas/Propane
Equipment Microwave, Oven/Range - Gas, Refrigerator, Dishwasher
Fireplace Y
Appliance Microwave, Oven/Range - Gas, Refrigerator, Dishwasher
Heat Source Natural Gas
Laundry Main Floor
Exterior
Parking Features Garage - Front Entry, Inside Access
Garage Spaces 4.0
Water Access N
Roof Type Architectural Shingle
Accessibility None
Attached Garage 1
Total Parking Spaces 4
Garage Y
Building
Story 2
Foundation Slab
Sewer Public Sewer
Water Public
Architectural Style Colonial
Level or Stories 2
Additional Building Above Grade, Below Grade
New Construction N
Schools
Elementary Schools Bullock School
Middle Schools Bowe School
High Schools Glassboro H.S.
School District Glassboro Public Schools
Others
Senior Community No
Tax ID 06-00411 13-00017
Ownership Fee Simple
SqFt Source Assessor
Security Features Electric Alarm
Acceptable Financing Cash, Conventional, FHA, VA
Listing Terms Cash, Conventional, FHA, VA
Financing Cash,Conventional,FHA,VA
Special Listing Condition Standard
Read Less

Bought with Mollie-Ann Boonstra • Keller Williams Realty - Cherry Hill




