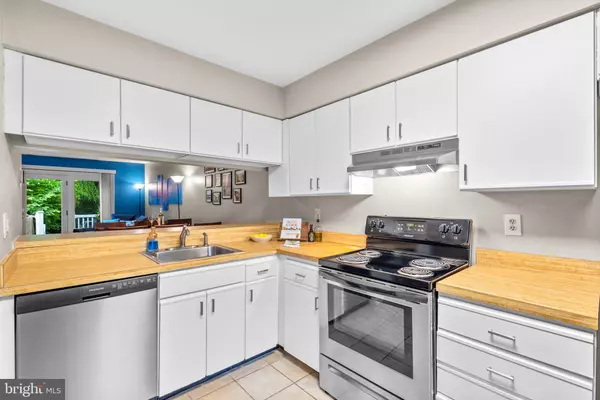For more information regarding the value of a property, please contact us for a free consultation.
8833 WILLOWWOOD WAY Jessup, MD 20794
Want to know what your home might be worth? Contact us for a FREE valuation!

Our team is ready to help you sell your home for the highest possible price ASAP
Key Details
Sold Price $400,000
Property Type Townhouse
Sub Type Interior Row/Townhouse
Listing Status Sold
Purchase Type For Sale
Square Footage 1,446 sqft
Price per Sqft $276
Subdivision Aspenwood
MLS Listing ID MDHW2040000
Sold Date 06/12/24
Style Colonial
Bedrooms 2
Full Baths 2
Half Baths 1
HOA Fees $78/mo
HOA Y/N Y
Abv Grd Liv Area 1,152
Originating Board BRIGHT
Year Built 1985
Annual Tax Amount $4,100
Tax Year 2023
Lot Size 1,524 Sqft
Acres 0.03
Property Description
Welcome to Your Dream Home in Aspenwood! Discover an incredible opportunity to become a homeowner in the highly desirable Aspenwood neighborhood of Howard County, Jessup. This meticulously cared-for property offers a perfect blend of charm, modern updates, and functional living spaces, making it an ideal choice for discerning buyers. This home boasts numerous significant upgrades to ensure peace of mind and comfort. The roof was replaced in 2018, providing durability and protection for years to come. A brand-new hot water heater installed last year ensures energy efficiency and reliability. As you enter, you'll be greeted by a large, open living area that flows seamlessly into the kitchen and dining spaces. Natural light floods the room, creating a warm and welcoming atmosphere. The kitchen is a chef's delight, featuring stainless steel appliances, contemporary cabinetry, and ample counter space for meal preparation and entertaining. Step outside to your private oasis—a charming backyard retreat featuring a brand-new deck installed in 2021. This inviting space is perfect for outdoor entertaining, morning coffees, or simply relaxing after a long day. The upper level of the home offers two generously sized bedrooms, each designed with comfort in mind. The primary bedroom is a true retreat, complete with vaulted ceilings that add an airy, spacious feel. An extensive closet system provides ample storage, keeping your space organized and clutter-free. The lower level is an incredible space perfect for relaxation and entertainment. Cozy up by the wood-burning fireplace on chilly evenings or use the space as a family room, home office, gym or guest suite. This level has been professionally waterproofed, ensuring a dry and comfortable environment year-round. Additionally, there is ample storage space to meet all your needs. Located in a prime area, this home offers plenty of parking and a quick commute to both Washington, D.C., and Baltimore. Enjoy easy access to nearby trails and streams, perfect for outdoor enthusiasts. The proximity to Columbia means you're never far from shopping, dining, and entertainment options, adding to the convenience of this fantastic location. Homes in the Aspenwood neighborhood are highly sought after, and this meticulously cared-for property with its numerous updates and charming features is sure to impress. Don't miss the chance to make this house your home—schedule a viewing today and experience all that this incredible property has to offer!
Location
State MD
County Howard
Zoning RSA8
Rooms
Basement Improved, Water Proofing System
Interior
Hot Water Electric
Heating Central
Cooling Central A/C
Heat Source Electric
Exterior
Water Access N
Accessibility None
Garage N
Building
Story 2
Foundation Other
Sewer Public Sewer
Water Public
Architectural Style Colonial
Level or Stories 2
Additional Building Above Grade, Below Grade
New Construction N
Schools
School District Howard County Public School System
Others
Senior Community No
Tax ID 1406489044
Ownership Fee Simple
SqFt Source Assessor
Special Listing Condition Standard
Read Less

Bought with Olivia Fenton • Long & Foster Real Estate, Inc.




