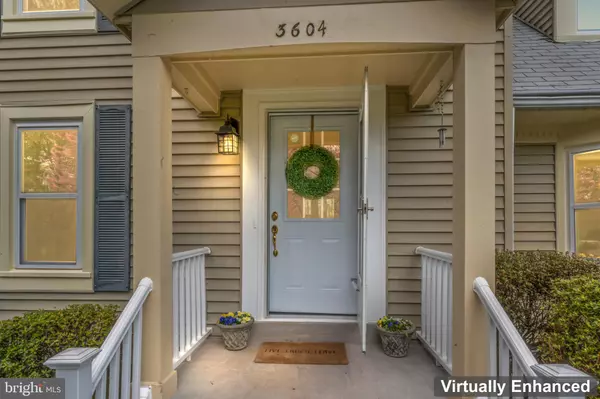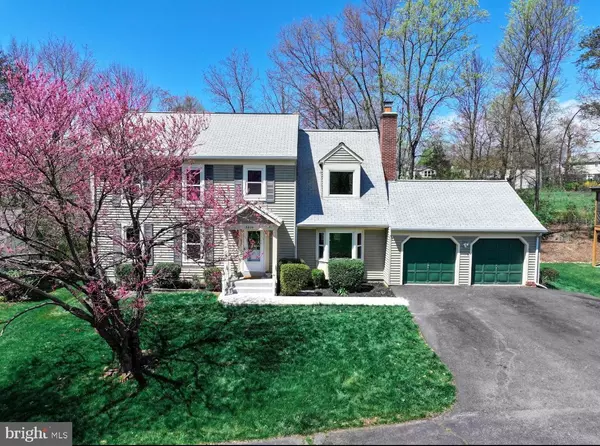For more information regarding the value of a property, please contact us for a free consultation.
3604 IRISH MOSS CT Fairfax, VA 22033
Want to know what your home might be worth? Contact us for a FREE valuation!

Our team is ready to help you sell your home for the highest possible price ASAP
Key Details
Sold Price $910,000
Property Type Single Family Home
Sub Type Detached
Listing Status Sold
Purchase Type For Sale
Square Footage 2,900 sqft
Price per Sqft $313
Subdivision Franklin Glen
MLS Listing ID VAFX2165838
Sold Date 06/07/24
Style Traditional
Bedrooms 4
Full Baths 3
Half Baths 1
HOA Fees $90/qua
HOA Y/N Y
Abv Grd Liv Area 2,120
Originating Board BRIGHT
Year Built 1987
Annual Tax Amount $8,928
Tax Year 2023
Lot Size 0.250 Acres
Acres 0.25
Property Description
Welcome to your new dream home nestled in the sought-after Franklin Glen community! This stunning single-family residence offers an abundance of features and amenities that cater to comfort, convenience, and leisure.
As you step inside, you'll immediately notice the bright and airy atmosphere that fills every corner of this home. The freshly painted interior enhances the feeling of warmth and welcomes you into each room. Natural light floods the living spaces, creating a cheerful ambiance throughout the day.
The main level boasts a spacious layout with ample room for both relaxation and entertainment. Gather with loved ones in the inviting living room or host memorable dinners in the formal dining area. The updated bathrooms add a touch of luxury, providing a serene retreat for unwinding after a long day.
For those who love the outdoors, this home offers the perfect blend of indoor-outdoor living. Step outside onto the screened porch and deck, where you can enjoy al fresco dining, morning coffee, or simply soak in the serene views of the lush greenery and nearby walking trails.
With a two-car garage, laundry room, and oversized bedrooms, convenience and functionality are prioritized at every turn. The large laundry room makes household chores a breeze, while the bonus room in the basement offers endless possibilities for customization – whether it's a dedicated space for your furry friends, a playroom for the kids, or a personal exercise area.
Need a quiet space to work from home? Look no further than the office space, providing the ideal environment for productivity and focus. And when it's time to unwind, retreat to the comfort of your spacious bedrooms, where relaxation awaits.
This home truly embodies the essence of modern living, offering a perfect balance of comfort, style, and functionality. Don't miss the opportunity to make it yours and experience the exceptional lifestyle that the Franklin Glen community has to offer. Schedule your showing today and prepare to fall in love with your new forever home!
Location
State VA
County Fairfax
Zoning 130
Rooms
Other Rooms Living Room, Dining Room, Primary Bedroom, Bedroom 3, Bedroom 4, Kitchen, Family Room, Foyer, Breakfast Room, Bedroom 1, Exercise Room, Laundry, Office, Bathroom 2, Bonus Room, Full Bath, Half Bath, Screened Porch
Basement Daylight, Full, Full, Fully Finished, Space For Rooms, Walkout Level
Interior
Interior Features Breakfast Area, Carpet, Ceiling Fan(s), Combination Dining/Living, Combination Kitchen/Dining, Family Room Off Kitchen, Floor Plan - Open, Formal/Separate Dining Room, Kitchen - Eat-In, Kitchen - Island, Kitchen - Table Space, Pantry, Primary Bath(s), Recessed Lighting, Upgraded Countertops, Walk-in Closet(s)
Hot Water Electric
Heating Heat Pump(s)
Cooling Ceiling Fan(s), Central A/C
Fireplaces Number 1
Fireplaces Type Brick, Fireplace - Glass Doors, Screen
Equipment Built-In Microwave, Dishwasher, Disposal, Exhaust Fan, Oven - Self Cleaning, Refrigerator, Stainless Steel Appliances, Stove, Washer/Dryer Hookups Only
Furnishings No
Fireplace Y
Window Features Bay/Bow,Sliding
Appliance Built-In Microwave, Dishwasher, Disposal, Exhaust Fan, Oven - Self Cleaning, Refrigerator, Stainless Steel Appliances, Stove, Washer/Dryer Hookups Only
Heat Source Central, Electric
Laundry Hookup
Exterior
Exterior Feature Enclosed, Deck(s)
Parking Features Garage - Front Entry, Garage Door Opener
Garage Spaces 2.0
Utilities Available Electric Available, Cable TV Available, Phone Available
Amenities Available Basketball Courts, Bike Trail, Jog/Walk Path, Picnic Area, Pool - Outdoor, Soccer Field, Swimming Pool, Tot Lots/Playground, Tennis Courts
Water Access N
Accessibility None
Porch Enclosed, Deck(s)
Attached Garage 2
Total Parking Spaces 2
Garage Y
Building
Lot Description Backs - Open Common Area, Cleared, Cul-de-sac, Front Yard, Landscaping, Rear Yard, Private
Story 2
Foundation Concrete Perimeter
Sewer Public Sewer
Water Public
Architectural Style Traditional
Level or Stories 2
Additional Building Above Grade, Below Grade
New Construction N
Schools
Elementary Schools Lees Corner
Middle Schools Franklin
High Schools Chantilly
School District Fairfax County Public Schools
Others
Pets Allowed Y
HOA Fee Include Management,Pool(s),Reserve Funds,Snow Removal,Trash
Senior Community No
Tax ID 0353 19 0018
Ownership Fee Simple
SqFt Source Assessor
Acceptable Financing Cash, Conventional, FHA, VA
Horse Property N
Listing Terms Cash, Conventional, FHA, VA
Financing Cash,Conventional,FHA,VA
Special Listing Condition Standard
Pets Allowed No Pet Restrictions
Read Less

Bought with Patricia Ammann • Redfin Corporation




