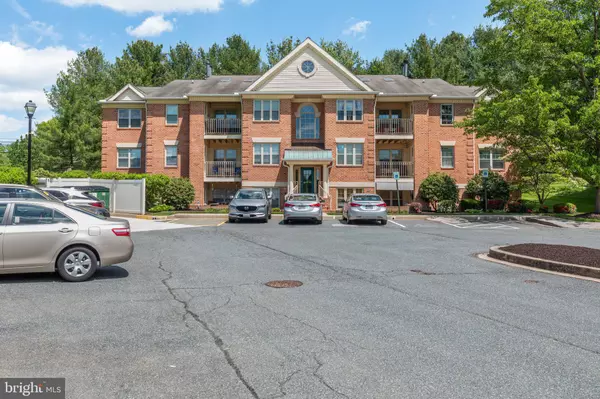For more information regarding the value of a property, please contact us for a free consultation.
1721 L CHRISEMMETT CT #1C Forest Hill, MD 21050
Want to know what your home might be worth? Contact us for a FREE valuation!

Our team is ready to help you sell your home for the highest possible price ASAP
Key Details
Sold Price $240,000
Property Type Condo
Sub Type Condo/Co-op
Listing Status Sold
Purchase Type For Sale
Square Footage 1,080 sqft
Price per Sqft $222
Subdivision The Pond
MLS Listing ID MDHR2031210
Sold Date 06/07/24
Style Ranch/Rambler
Bedrooms 2
Full Baths 2
Condo Fees $285/mo
HOA Y/N N
Abv Grd Liv Area 1,080
Originating Board BRIGHT
Year Built 1991
Annual Tax Amount $1,635
Tax Year 2023
Property Description
Move in ready 2BR, 2BA condo in The Pond! Spacious and Bright, this first floor unit is sure to please. Open floor plan provides flexible space to suit your needs. The living and dining areas open to the kitchen and breakfast room. Attractive kitchen with granite countertops, white cabinetry and stainless steel appliances. Stunning hardwood floors extend from the kitchen to the breakfast room with walls of window and sliding glass door to the patio overlooking green space. Perfect spot to relax and unwind! Proceeding down the hallway you will find a laundry room with shelving providing additional storage space. Utility closet with water heater, replaced 4/2023. Attractive, refreshed hall bathroom with updated vanity, ceramic tile tub/shower. Spacious Primary bedroom with walk in closet and full bath; also refreshed with a updated vanity. HVAC 2-3 yrs old. Association allows cats, but NO DOGS. Seller prefers to sell as is. Come enjoy carefree condo living in this well maintained unit in the The Pond!
Location
State MD
County Harford
Zoning R2
Rooms
Other Rooms Living Room, Dining Room, Primary Bedroom, Bedroom 2, Kitchen, Breakfast Room, Laundry
Main Level Bedrooms 2
Interior
Interior Features Wood Floors, Walk-in Closet(s), Upgraded Countertops, Tub Shower, Primary Bath(s), Pantry, Kitchen - Galley, Floor Plan - Open, Entry Level Bedroom, Ceiling Fan(s), Carpet, Breakfast Area
Hot Water Electric
Heating Heat Pump(s)
Cooling Central A/C, Ceiling Fan(s)
Flooring Hardwood, Ceramic Tile, Carpet
Equipment Built-In Microwave, Dishwasher, Disposal, Dryer - Electric, Exhaust Fan, Oven/Range - Electric, Refrigerator, Stainless Steel Appliances, Washer/Dryer Stacked
Fireplace N
Window Features Double Pane
Appliance Built-In Microwave, Dishwasher, Disposal, Dryer - Electric, Exhaust Fan, Oven/Range - Electric, Refrigerator, Stainless Steel Appliances, Washer/Dryer Stacked
Heat Source Electric
Laundry Washer In Unit, Dryer In Unit
Exterior
Exterior Feature Patio(s)
Amenities Available Common Grounds
Water Access N
View Garden/Lawn
Accessibility None
Porch Patio(s)
Garage N
Building
Story 1
Unit Features Garden 1 - 4 Floors
Sewer Public Sewer
Water Public
Architectural Style Ranch/Rambler
Level or Stories 1
Additional Building Above Grade, Below Grade
New Construction N
Schools
School District Harford County Public Schools
Others
Pets Allowed Y
HOA Fee Include Common Area Maintenance,Ext Bldg Maint,Management,Reserve Funds,Road Maintenance,Trash,Water
Senior Community No
Tax ID 1303269841
Ownership Condominium
Security Features Main Entrance Lock
Special Listing Condition Standard
Pets Allowed Cats OK
Read Less

Bought with Manuel O Reyes Jr. • Samson Properties




