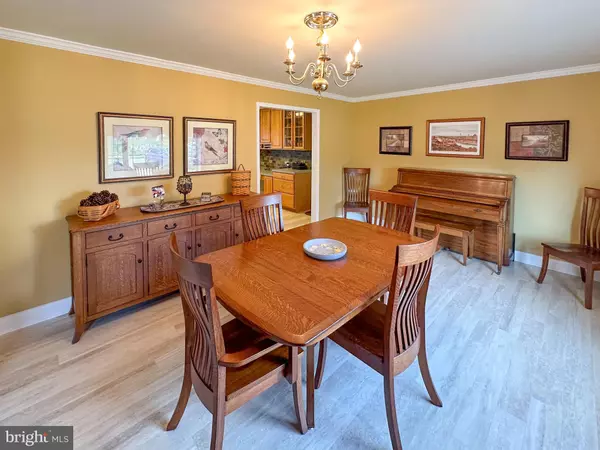For more information regarding the value of a property, please contact us for a free consultation.
56 BRIGHTON RD Westampton, NJ 08060
Want to know what your home might be worth? Contact us for a FREE valuation!

Our team is ready to help you sell your home for the highest possible price ASAP
Key Details
Sold Price $450,000
Property Type Single Family Home
Sub Type Detached
Listing Status Sold
Purchase Type For Sale
Square Footage 2,131 sqft
Price per Sqft $211
Subdivision Tarnsfield
MLS Listing ID NJBL2061926
Sold Date 05/31/24
Style Cape Cod
Bedrooms 3
Full Baths 2
HOA Y/N N
Abv Grd Liv Area 2,131
Originating Board BRIGHT
Year Built 1980
Annual Tax Amount $6,862
Tax Year 2023
Lot Size 10,720 Sqft
Acres 0.25
Lot Dimensions 80.00 x 134.00
Property Description
Showings will begin again on Friday, May 3rd with an improved price. Welcome to your dream home! Every once in a while, a home comes on the market that exceeds expectations in every aspect from its pristine condition to its sought-after location and irresistible price. If you have been searching for the perfect blend of comfort, convenience and value, look no further, this is the home for you. Enjoy the luxury of travertine flooring throughout the first floor living space. Traditonally you would expect to find the living room in this charming home. However prepare to be pleasantly surprised as the sellers have reimagined the space, transforming the living room into an exquisite dining room. Illuminate your gatherings with natural light pouring through the expansive Andersen bay window creating a warm and inviting ambiance. Prepare to fall in love with the kitchen you've always dreamed of! This 22x12 culinary haven is a masterpiece of functionality and style, offering everything you need to elevate your culinary experience. Oodles of kitchen cabinets providing ample storage for all your staples, cookware & utensils. Discover the convenience of an abundance of drawers ensuring easy organization and quick convenience to all your kitchen necessities. Say goodbye to clutter with two generously sized pantries offering plenty of space to stock up on groceries. How awesome to have a dedicated desk space ideal for your laptop, recipes and cookbooks and kitchen gadgets. The stackable washer/dryer are included and access to the furnace and hot water heater can be found here.
Bask in the glow of natural light pouring in from the numerous windows enjoyed here in the family room. Enjoy the panoramic views of the rolling, hilly backyard. As you exit through the french door you will step onto the large composite deck with roof and awning. There is also a brick patio where you can soak up the sunshine, relax or entertain. The "as is" garden shed comes in handy for all your garden tools. As we step inside your will find the owners quarters with double mirrored closets and a pocket door will lead you ito the bathroom. Despite its current use as a walk-in closet, there is no denying the potential of this room to serve as it was orginally intended as a second bedroom. However in its current state discover the beauty of custom shelving, pullout drawers and charming cubbies meticulously designed to keep your clothing, shoes, accessories and everyday essentials impeccably organized and easily accessible. Ascend the stairs to discover a private retreat on the upper level of this enchanting home. Here you will find two generously sized bedrooms and a magnificent remodeled bathroom meticuously designed with modern vanity and extra large ceramic tiled shower with a built in bench. Schedule your private tour today
Location
State NJ
County Burlington
Area Westampton Twp (20337)
Zoning R-3
Rooms
Other Rooms Dining Room, Sitting Room, Bedroom 3, Bedroom 4, Kitchen, Family Room, Bedroom 1
Main Level Bedrooms 1
Interior
Interior Features Built-Ins, Combination Kitchen/Dining, Family Room Off Kitchen, Floor Plan - Traditional, Kitchen - Island, Pantry, Window Treatments, Other
Hot Water Electric
Heating Forced Air
Cooling Central A/C
Equipment Washer, Dryer, Stove, Dishwasher, Microwave
Fireplace N
Window Features Energy Efficient,Replacement
Appliance Washer, Dryer, Stove, Dishwasher, Microwave
Heat Source Natural Gas
Laundry Main Floor
Exterior
Exterior Feature Deck(s), Patio(s), Roof
Parking Features Inside Access, Garage Door Opener
Garage Spaces 3.0
Utilities Available Under Ground
Water Access N
View Panoramic
Roof Type Asphalt
Accessibility None
Porch Deck(s), Patio(s), Roof
Attached Garage 1
Total Parking Spaces 3
Garage Y
Building
Lot Description Backs to Trees, Front Yard, Landscaping, Partly Wooded, Premium, Rear Yard, SideYard(s), Sloping
Story 2
Foundation Slab
Sewer Public Sewer
Water Public
Architectural Style Cape Cod
Level or Stories 2
Additional Building Above Grade, Below Grade
New Construction N
Schools
Elementary Schools Holly Hills E.S.
Middle Schools Westampton M.S.
High Schools Rancocas Valley Reg. H.S.
School District Westampton Township Public Schools
Others
Senior Community No
Tax ID 37-01701-00027
Ownership Fee Simple
SqFt Source Assessor
Acceptable Financing Cash, Conventional, FHA, USDA, VA
Listing Terms Cash, Conventional, FHA, USDA, VA
Financing Cash,Conventional,FHA,USDA,VA
Special Listing Condition Standard
Read Less

Bought with Elizabeth A Prestridge • HomeSmart First Advantage Realty




