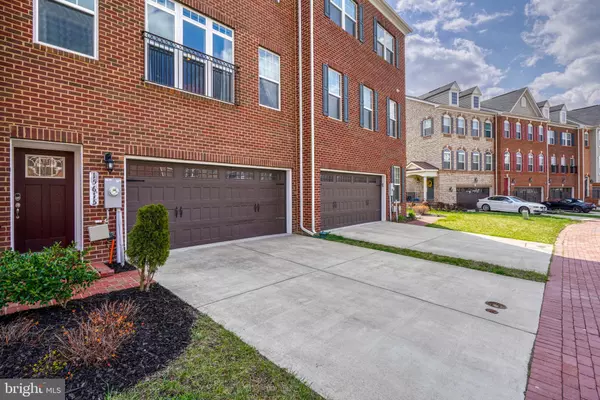For more information regarding the value of a property, please contact us for a free consultation.
15615 SUNNINGDALE PL Upper Marlboro, MD 20774
Want to know what your home might be worth? Contact us for a FREE valuation!

Our team is ready to help you sell your home for the highest possible price ASAP
Key Details
Sold Price $525,000
Property Type Townhouse
Sub Type Interior Row/Townhouse
Listing Status Sold
Purchase Type For Sale
Square Footage 1,920 sqft
Price per Sqft $273
Subdivision Beech Tree East Village
MLS Listing ID MDPG2107804
Sold Date 06/18/24
Style Traditional
Bedrooms 3
Full Baths 3
Half Baths 1
HOA Fees $125/mo
HOA Y/N Y
Abv Grd Liv Area 1,920
Originating Board BRIGHT
Year Built 2017
Annual Tax Amount $4,718
Tax Year 2023
Lot Size 2,016 Sqft
Acres 0.05
Property Description
Come tour this beautiful 3-level townhouse in the well sought after golf course community of Beechtree. This home offers 3 bedrooms, 3 full bathrooms, and a 1/2 bath for your guests. It also has a bonus area in basement that could be used as your 4th bedroom! This home offers a 2 car front loading garage with extra parking space in the driveway. Guest spots are also nearby. The main level has an open concept so that you can entertain your guest easily. A chef would definitely enjoy this kitchen with upgraded appliances, dual oven, and an expansive island. Take a walk out the deck that overlooks the golf course and wooded area for better privacy. Upper level showcases the primary bedroom with an amazingly big walk-in closet. There are also two extra bedrooms that will share the hallway full-bath. A plus is the laundry in on the upper level for easy access! Come take a tour and imagine this your next home!
Seller Prefers Title Forward for Title.
Location
State MD
County Prince Georges
Zoning LCD
Rooms
Other Rooms Basement
Basement Other
Main Level Bedrooms 3
Interior
Hot Water Natural Gas
Heating Programmable Thermostat
Cooling Central A/C
Fireplace N
Heat Source Natural Gas
Exterior
Parking Features Garage - Front Entry
Garage Spaces 4.0
Amenities Available Exercise Room, Fitness Center, Club House, Community Center, Pool - Outdoor, Swimming Pool, Tennis Courts, Tot Lots/Playground
Water Access N
Accessibility Other
Attached Garage 2
Total Parking Spaces 4
Garage Y
Building
Story 3
Foundation Other
Sewer Public Sewer
Water Public
Architectural Style Traditional
Level or Stories 3
Additional Building Above Grade, Below Grade
New Construction N
Schools
Elementary Schools Patuxent
Middle Schools James Madison
High Schools Dr. Henry A. Wise, Jr. High
School District Prince George'S County Public Schools
Others
Pets Allowed Y
HOA Fee Include Pool(s),Recreation Facility,Snow Removal,Trash,Road Maintenance,Common Area Maintenance
Senior Community No
Tax ID 17035563878
Ownership Fee Simple
SqFt Source Assessor
Acceptable Financing Cash, Conventional, FHA, VA
Listing Terms Cash, Conventional, FHA, VA
Financing Cash,Conventional,FHA,VA
Special Listing Condition Standard
Pets Allowed No Pet Restrictions
Read Less

Bought with Archie B Russ • Fairfax Realty Premier




