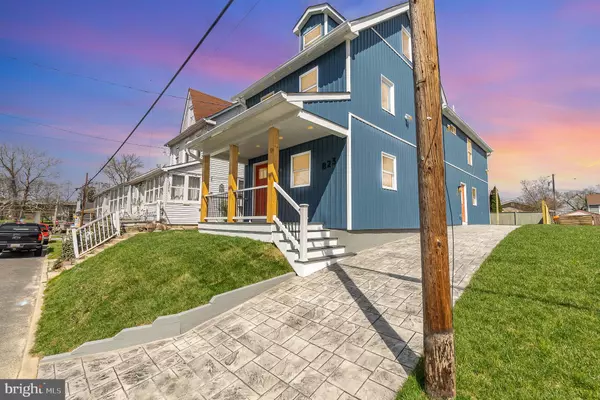For more information regarding the value of a property, please contact us for a free consultation.
823 N JUNIATA ST Havre De Grace, MD 21078
Want to know what your home might be worth? Contact us for a FREE valuation!

Our team is ready to help you sell your home for the highest possible price ASAP
Key Details
Sold Price $469,900
Property Type Single Family Home
Sub Type Detached
Listing Status Sold
Purchase Type For Sale
Square Footage 2,150 sqft
Price per Sqft $218
Subdivision Historic Havre De Grace
MLS Listing ID MDHR2030208
Sold Date 05/28/24
Style Colonial
Bedrooms 4
Full Baths 2
Half Baths 1
HOA Y/N N
Abv Grd Liv Area 2,150
Originating Board BRIGHT
Year Built 1900
Annual Tax Amount $1,686
Tax Year 2023
Lot Size 3,000 Sqft
Acres 0.07
Lot Dimensions 30.00 x 100.00
Property Description
Time to come and see this gorgeous newly renovated in the heart of historic Havre De Grace. The house has been completely renovated from top to bottom with 1000 sq ft 2 stories new constructed addition. All new laminated planks throughout the entire house. Main level is extremely spacious, and has a powder room for guest with an elegant tiling accent wall, modern kitchen with enormous farm sink and a huge island that can be used as a bar eating area. Sparkling Quartz counters and cabinets along with a sweet of new stainless steel appliances make this kitchen a chef's paradise. The main floor also offer a fully open concept space with comfortable family room and dinning area. New colored stamped concrete patio directly off the kitchen that lets in huge amounts of light through the large glass doors. The second floor has 3 bedrooms and two bathrooms, one of which is ensuite . third floor includes ample space fourth bedroom for guest , or alternatively, a home office set up, with lots of natural light . All the mechanical systems in the house has been completely replaced with new HVAC system, new plumbing, new windows, new electrical, new water heater and new insulation . Outside has brand new private fence and fresh poured stamped concrete driveway that parking easily 3 cars. New front porch with stairs leading to the driveway. Freshly grass sod installed to the entire lot. This home is ready for its new owner and will not last!
Location
State MD
County Harford
Zoning RB
Interior
Interior Features Attic, Combination Dining/Living, Combination Kitchen/Dining, Dining Area, Floor Plan - Open, Kitchen - Eat-In, Kitchen - Island, Recessed Lighting, Stall Shower, Tub Shower, Upgraded Countertops, Walk-in Closet(s)
Hot Water Electric
Heating Heat Pump - Electric BackUp
Cooling Central A/C
Flooring Ceramic Tile, Laminate Plank
Equipment Built-In Microwave, Dishwasher, Disposal, Energy Efficient Appliances, Exhaust Fan, Freezer, Icemaker, Microwave, Oven - Self Cleaning, Oven/Range - Electric, Refrigerator, Stainless Steel Appliances, Stove, Water Heater - High-Efficiency
Fireplace N
Window Features Double Hung,Energy Efficient
Appliance Built-In Microwave, Dishwasher, Disposal, Energy Efficient Appliances, Exhaust Fan, Freezer, Icemaker, Microwave, Oven - Self Cleaning, Oven/Range - Electric, Refrigerator, Stainless Steel Appliances, Stove, Water Heater - High-Efficiency
Heat Source Electric
Laundry Upper Floor
Exterior
Exterior Feature Patio(s), Porch(es)
Garage Spaces 3.0
Utilities Available Electric Available
Water Access N
Roof Type Asphalt
Accessibility 2+ Access Exits, 32\"+ wide Doors, 36\"+ wide Halls
Porch Patio(s), Porch(es)
Total Parking Spaces 3
Garage N
Building
Lot Description Rear Yard, Sloping
Story 3
Foundation Concrete Perimeter, Stone, Slab, Wood
Sewer Public Sewer
Water Public
Architectural Style Colonial
Level or Stories 3
Additional Building Above Grade, Below Grade
Structure Type Dry Wall
New Construction N
Schools
School District Harford County Public Schools
Others
Senior Community No
Tax ID 1306013449
Ownership Fee Simple
SqFt Source Assessor
Security Features Smoke Detector
Acceptable Financing Cash, Conventional, FHA, VA
Listing Terms Cash, Conventional, FHA, VA
Financing Cash,Conventional,FHA,VA
Special Listing Condition Standard
Read Less

Bought with Luis A Ponce • Smart Realty, LLC




