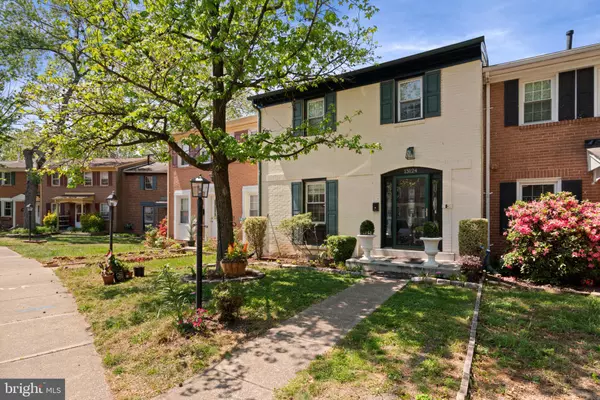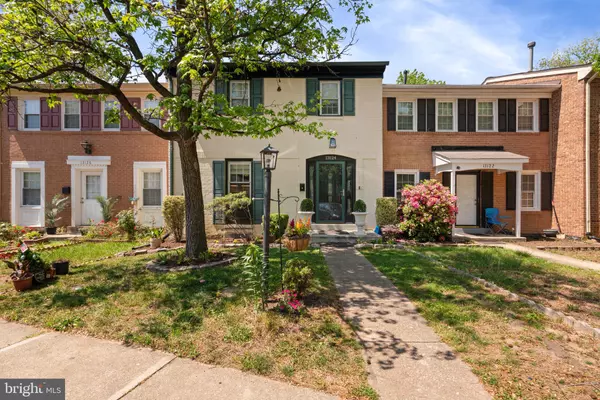For more information regarding the value of a property, please contact us for a free consultation.
13124 PUTNAM CIR Woodbridge, VA 22191
Want to know what your home might be worth? Contact us for a FREE valuation!

Our team is ready to help you sell your home for the highest possible price ASAP
Key Details
Sold Price $430,000
Property Type Townhouse
Sub Type Interior Row/Townhouse
Listing Status Sold
Purchase Type For Sale
Square Footage 2,077 sqft
Price per Sqft $207
Subdivision Greenwich
MLS Listing ID VAPW2070070
Sold Date 05/28/24
Style Other
Bedrooms 3
Full Baths 2
Half Baths 1
HOA Fees $118/mo
HOA Y/N Y
Abv Grd Liv Area 1,408
Originating Board BRIGHT
Year Built 1967
Annual Tax Amount $3,754
Tax Year 2022
Lot Size 1,764 Sqft
Acres 0.04
Property Description
This recently updated brick interior townhome features hardwood floors on the main and upper levels. The kitchen has been renovated with new cabinets (installed in January 2018), granite countertops, stainless steel appliances (including a new dishwasher and range hood), and a spacious pantry. Throughout the main level, you'll find modern light fixtures.
The primary bathroom has been completely renovated and enlarged, boasting a soaking tub, separate shower, and dual vanities (completed around 2012). Roof (2010), windows (replaced-unknown age), and HVAC system (2012). Washer/Dryer are brand new. Water heater, 2022. The lower level bathroom was renovated in January 2018.
The walk-out basement living room leads to a fenced patio with a garden area. Perfect for your own veggies & herbs! Additionally, the HOA includes trash service, access to the community pool, assigned parking, playground, maintenance of common areas, and snow removal.
Location
State VA
County Prince William
Zoning R6
Rooms
Basement Full
Interior
Interior Features Dining Area, Primary Bath(s), Upgraded Countertops, Window Treatments, Wood Floors, Floor Plan - Traditional
Hot Water Natural Gas
Heating Forced Air
Cooling Ceiling Fan(s), Central A/C
Equipment Washer/Dryer Hookups Only, Dishwasher, Disposal, Dryer, Exhaust Fan, Extra Refrigerator/Freezer, Icemaker, Oven/Range - Gas, Range Hood, Refrigerator, Washer
Fireplace N
Window Features Double Pane
Appliance Washer/Dryer Hookups Only, Dishwasher, Disposal, Dryer, Exhaust Fan, Extra Refrigerator/Freezer, Icemaker, Oven/Range - Gas, Range Hood, Refrigerator, Washer
Heat Source Natural Gas
Exterior
Exterior Feature Deck(s)
Garage Spaces 2.0
Parking On Site 1
Fence Rear
Utilities Available Cable TV Available
Amenities Available Pool - Outdoor
Water Access N
Roof Type Asphalt
Accessibility Other
Porch Deck(s)
Total Parking Spaces 2
Garage N
Building
Story 3
Foundation Permanent, Slab
Sewer Public Sewer
Water Public
Architectural Style Other
Level or Stories 3
Additional Building Above Grade, Below Grade
Structure Type Dry Wall
New Construction N
Schools
Middle Schools Fred M. Lynn
High Schools Woodbridge
School District Prince William County Public Schools
Others
Senior Community No
Tax ID 8392-78-8560
Ownership Fee Simple
SqFt Source Assessor
Special Listing Condition Standard
Read Less

Bought with Daniel David Nyce • EXP Realty, LLC




