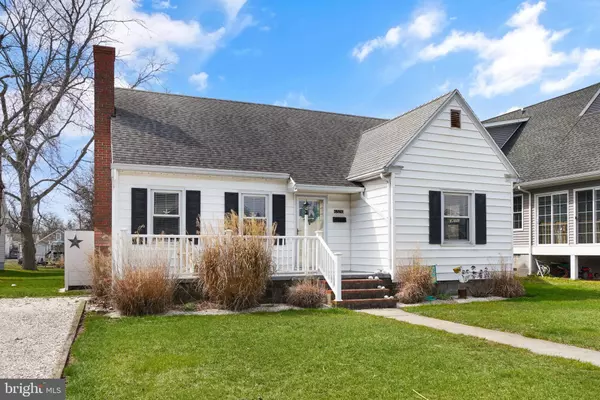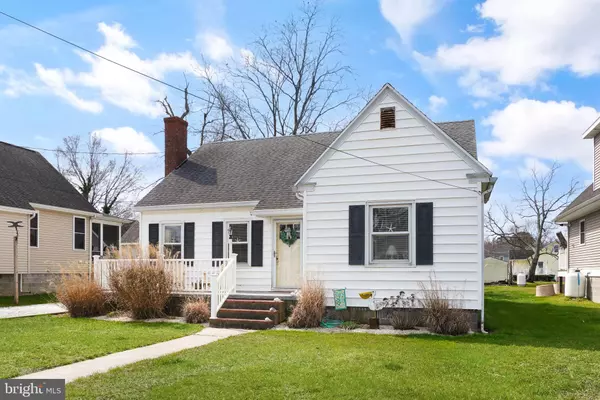For more information regarding the value of a property, please contact us for a free consultation.
6326 MUMFORD ST Chincoteague Island, VA 23336
Want to know what your home might be worth? Contact us for a FREE valuation!

Our team is ready to help you sell your home for the highest possible price ASAP
Key Details
Sold Price $385,000
Property Type Single Family Home
Sub Type Detached
Listing Status Sold
Purchase Type For Sale
Square Footage 1,355 sqft
Price per Sqft $284
Subdivision Chincoteague
MLS Listing ID VAAC2000982
Sold Date 05/09/24
Style Coastal,Cottage
Bedrooms 3
Full Baths 1
HOA Y/N N
Abv Grd Liv Area 1,355
Originating Board BRIGHT
Year Built 1955
Annual Tax Amount $887
Tax Year 2022
Lot Size 7,976 Sqft
Acres 0.18
Lot Dimensions 0.00 x 0.00
Property Description
Discover this charming, renovated 3-bedroom, 1-bath home which is situated on a large lot, just steps from downtown Chincoteague. It features original hardwood flooring that leads you through the spacious living room. The heart of this house is its kitchen, featuring modern LVP flooring, complemented by a practical pantry closet, making meal preparation a breeze. The formal dining room adds a touch of elegance for your gatherings. Two cozy bedrooms on the first floor share a full bath with tile flooring, emanating a blend of comfort and style. Venture upstairs to find a newly remodeled space hosting an additional bedroom and a versatile bonus room, perfect for a home office or playroom. Outside, the backyard transforms into a private oasis with a welcoming patio, inviting fire pit, and a detached screen house for serene evenings under the stars. A handy shed completes this enchanting home, promising both convenience and charm in every corner. Experience the perfect blend of traditional beauty and contemporary comforts in this delightful abode. Sold Turn Key
Location
State VA
County Accomack
Zoning RES
Rooms
Main Level Bedrooms 2
Interior
Interior Features Carpet, Ceiling Fan(s), Entry Level Bedroom, Floor Plan - Traditional, Pantry, Wood Floors, Formal/Separate Dining Room
Hot Water Electric
Heating Heat Pump(s)
Cooling Heat Pump(s)
Flooring Hardwood, Luxury Vinyl Plank, Carpet, Ceramic Tile
Fireplace N
Heat Source Electric
Exterior
Exterior Feature Porch(es), Screened, Patio(s)
Garage Spaces 4.0
Water Access N
Roof Type Composite
Accessibility None
Porch Porch(es), Screened, Patio(s)
Total Parking Spaces 4
Garage N
Building
Story 2
Foundation Crawl Space, Block
Sewer Private Septic Tank
Water Public
Architectural Style Coastal, Cottage
Level or Stories 2
Additional Building Above Grade, Below Grade
Structure Type Dry Wall
New Construction N
Schools
School District Accomack County Public Schools
Others
Senior Community No
Tax ID 030-A5-19-00-0019-00
Ownership Fee Simple
SqFt Source Assessor
Special Listing Condition Standard
Read Less

Bought with NON MEMBER • Non Subscribing Office




