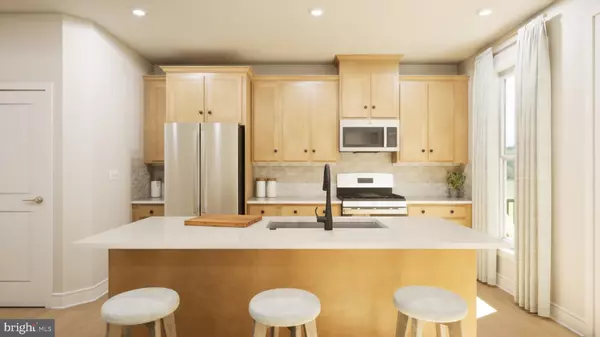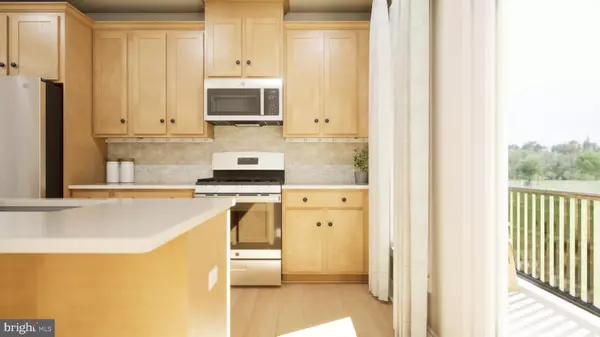For more information regarding the value of a property, please contact us for a free consultation.
43372 FARRINGDON SQ Broadlands, VA 20148
Want to know what your home might be worth? Contact us for a FREE valuation!

Our team is ready to help you sell your home for the highest possible price ASAP
Key Details
Sold Price $612,975
Property Type Condo
Sub Type Condo/Co-op
Listing Status Sold
Purchase Type For Sale
Square Footage 2,291 sqft
Price per Sqft $267
Subdivision Demott & Silver
MLS Listing ID VALO2065812
Sold Date 05/08/24
Style Traditional
Bedrooms 3
Full Baths 2
Half Baths 1
Condo Fees $248/mo
HOA Fees $120/mo
HOA Y/N Y
Abv Grd Liv Area 2,291
Originating Board BRIGHT
Year Built 2024
Tax Year 2023
Property Description
Say hello to your new home! This brand-new incredible TOWNHOME-STYLE CONDOMINIUM by Van Metre Homes at DEMOTT & SILVER is currently under construction and ready to move in MAY 2024! Boasting 2,291 finished square feet spread across 4 levels and featuring 3 bedrooms, 2 full and 1 half bathrooms, the PRESCOTT floorplan is designed to blend comfort with luxury—perfect for the modern lifestyle. This home welcomes you with a spacious foyer and a convenient mudroom with internal access to your private 1-car garage with electric car charging capabilities. Ascend the stairs to witness the splendor of the open main level accented by tall 9 ft. ceilings and striking luxury vinyl plank flooring. Here enjoy the combination great room and rear-set, heart-of-the-home kitchen with upgraded cabinets, quartz countertops, stainless-steel appliances, and a central island—a culinary oasis for your family's cooking adventures. On the next level, retreat to the primary suite featuring a large walk-in closet and a luxurious 5-piece bathroom complete with double sinks, a soaking tub, and an oversized frameless shower enclosure with a built-in seat—a sanctuary for rejuvenation and relaxation. The top level offers two additional bedrooms and another full bathroom, ensuring comfort and privacy for all. The stunning rooftop terrace adds the final elegant touch, a perfect place for hosting gatherings and watching the sunset, creating memories that will last a lifetime. Being a new build, your home is constructed to the highest energy efficiency standards, comes with a post-settlement warranty, and has never been lived in before! This designer-curated home lives like a spacious townhome, but has the low-maintenance, easy lifestyle of a condominium. Come experience the pinnacle of elegance and sophistication—schedule an appointment today!----- Discover Demott & Silver, Van Metre's exceptional community of townhomes and townhome-style condominiums nestled within the master-planned Broadlands community. This sought-after neighborhood offers unparalleled convenience with walking distance access to Metro's Silver Line and the area's most desirable amenities. Residents relish in a host of top-notch amenities across Broadlands, including a clubhouse, fitness center, three pools, tennis courts, vast green spaces, and extensive hiking and biking trails. With shopping, restaurants, Metro's Ashburn Station, a bus stop, and nearby commuter routes at your fingertips, Demott & Silver is set to become the epitome of a superior community in Broadlands.-----Take advantage of closing cost assistance by choosing Intercoastal Mortgage and Walker Title.-----Other homes sites and delivery dates may be available.-----Pricing, incentives, and home site availability are subject to change. Photos are used for illustrative purposes only.
Location
State VA
County Loudoun
Zoning RESIDENTIAL
Rooms
Other Rooms Primary Bedroom, Bedroom 2, Bedroom 3, Kitchen, Foyer, Great Room, Mud Room
Interior
Interior Features Breakfast Area, Combination Dining/Living, Floor Plan - Open, Kitchen - Island, Pantry, Sprinkler System, Stall Shower, Upgraded Countertops
Hot Water Natural Gas
Cooling Central A/C, Programmable Thermostat
Equipment Built-In Microwave, Dishwasher, Disposal, Exhaust Fan, Icemaker, Oven/Range - Gas, Refrigerator, Stainless Steel Appliances, Water Heater
Window Features Low-E,Insulated
Appliance Built-In Microwave, Dishwasher, Disposal, Exhaust Fan, Icemaker, Oven/Range - Gas, Refrigerator, Stainless Steel Appliances, Water Heater
Heat Source Natural Gas
Laundry Upper Floor
Exterior
Exterior Feature Balcony
Parking Features Garage - Rear Entry
Garage Spaces 1.0
Amenities Available Community Center, Fitness Center, Pool - Outdoor, Tennis Courts, Tot Lots/Playground
Water Access N
Accessibility None
Porch Balcony
Attached Garage 1
Total Parking Spaces 1
Garage Y
Building
Lot Description Landscaping
Story 4
Foundation Other
Sewer Public Sewer
Water Public
Architectural Style Traditional
Level or Stories 4
Additional Building Above Grade
Structure Type 9'+ Ceilings
New Construction Y
Schools
Elementary Schools Hillside
Middle Schools Eagle Ridge
High Schools Briar Woods
School District Loudoun County Public Schools
Others
Pets Allowed Y
HOA Fee Include Common Area Maintenance,Pool(s),Sewer,Trash,Water
Senior Community No
Tax ID NO TAX RECORD
Ownership Condominium
Acceptable Financing Conventional, FHA, VA
Listing Terms Conventional, FHA, VA
Financing Conventional,FHA,VA
Special Listing Condition Standard
Pets Allowed Case by Case Basis
Read Less

Bought with Justin T Tungol • EXP Realty, LLC




