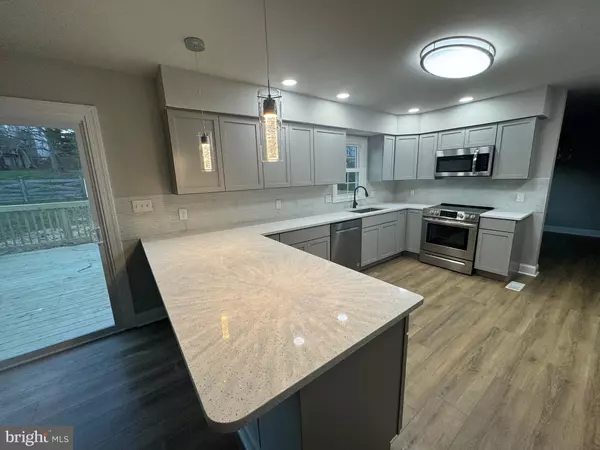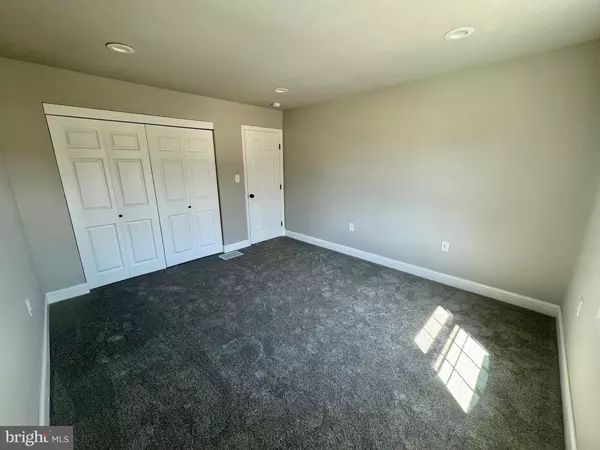For more information regarding the value of a property, please contact us for a free consultation.
104 HUTCHINS CT Havre De Grace, MD 21078
Want to know what your home might be worth? Contact us for a FREE valuation!

Our team is ready to help you sell your home for the highest possible price ASAP
Key Details
Sold Price $485,000
Property Type Single Family Home
Sub Type Detached
Listing Status Sold
Purchase Type For Sale
Square Footage 2,630 sqft
Price per Sqft $184
Subdivision Bay View Estates
MLS Listing ID MDHR2029748
Sold Date 05/01/24
Style Colonial
Bedrooms 4
Full Baths 2
Half Baths 1
HOA Fees $13/ann
HOA Y/N Y
Abv Grd Liv Area 1,940
Originating Board BRIGHT
Year Built 1994
Annual Tax Amount $3,944
Tax Year 2022
Lot Size 7,100 Sqft
Acres 0.16
Property Description
Welcome to 104 Hutchins Ct in the sought after BAYVIEW ESTATES. Better than new construction! This stunning renovation with modern touches has everything you are looking for. Open layout thru out. Beautiful new kitchen with quartz countertops and breakfast bar. Spacious 4 bedrooms upstairs with a big primary bedroom which features a walk in closet and sparkling primary bath with a separate tub, shower and dual vanities. Second bathroom upstairs has dual sink vanities . Recess lights throughout! Fully finished basement. Nice flat yard perfect for those summer BBQ's. Updates include. New window, doors. deck. kitchen , bathrooms, carpet. laminate floors, HVAC, roof, water heater, recess lighting and the list goes on and on!
Location
State MD
County Harford
Zoning R2
Rooms
Other Rooms Living Room, Primary Bedroom, Bedroom 2, Bedroom 3, Bedroom 4, Kitchen, Family Room, Laundry, Recreation Room, Bathroom 2, Primary Bathroom, Half Bath
Basement Full, Sump Pump, Fully Finished
Interior
Interior Features Breakfast Area, Carpet, Family Room Off Kitchen, Floor Plan - Traditional, Formal/Separate Dining Room, Wood Floors, Recessed Lighting
Hot Water Electric
Heating Heat Pump(s)
Cooling Central A/C, Ceiling Fan(s)
Flooring Carpet, Hardwood
Equipment Stove, Refrigerator, Dishwasher, Microwave, Washer/Dryer Hookups Only
Furnishings No
Fireplace N
Window Features Low-E,Double Hung,Double Pane,Replacement
Appliance Stove, Refrigerator, Dishwasher, Microwave, Washer/Dryer Hookups Only
Heat Source Electric
Laundry Upper Floor
Exterior
Parking Features Garage - Front Entry
Garage Spaces 3.0
Water Access N
Roof Type Asphalt
Accessibility None
Attached Garage 1
Total Parking Spaces 3
Garage Y
Building
Story 2
Foundation Slab
Sewer Public Sewer
Water Public
Architectural Style Colonial
Level or Stories 2
Additional Building Above Grade, Below Grade
Structure Type Vaulted Ceilings,Dry Wall
New Construction N
Schools
School District Harford County Public Schools
Others
Senior Community No
Tax ID 1306045081
Ownership Fee Simple
SqFt Source Estimated
Acceptable Financing Cash, Conventional, FHA, VA
Listing Terms Cash, Conventional, FHA, VA
Financing Cash,Conventional,FHA,VA
Special Listing Condition Standard
Read Less

Bought with Robert G Rich • Long & Foster Real Estate, Inc.




