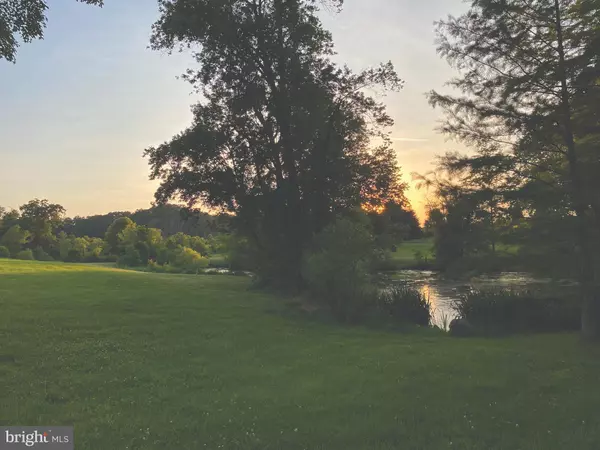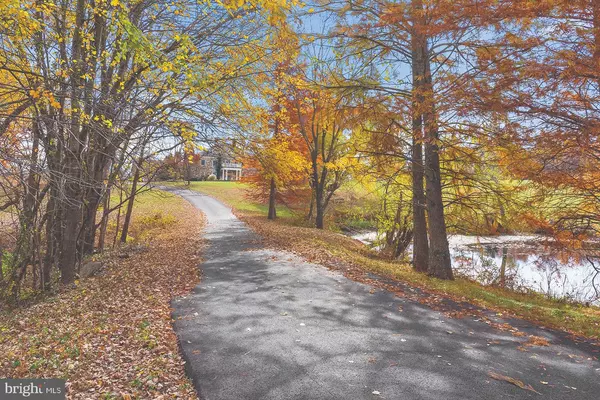For more information regarding the value of a property, please contact us for a free consultation.
1749 ATOKA RD Marshall, VA 20115
Want to know what your home might be worth? Contact us for a FREE valuation!

Our team is ready to help you sell your home for the highest possible price ASAP
Key Details
Sold Price $7,800,000
Property Type Single Family Home
Sub Type Detached
Listing Status Sold
Purchase Type For Sale
Square Footage 14,988 sqft
Price per Sqft $520
Subdivision None Available
MLS Listing ID VAFQ2007014
Sold Date 04/30/24
Style Colonial
Bedrooms 6
Full Baths 6
Half Baths 3
HOA Y/N N
Abv Grd Liv Area 11,020
Originating Board BRIGHT
Year Built 1989
Annual Tax Amount $37,454
Tax Year 2022
Lot Size 107.420 Acres
Acres 107.42
Property Description
Rarely does a generational property of consequence come to market in the Middleburg area.
1749 Atoka Road represents an opportunity to own one of the very finest country estates in the heart of Northern Virginia horse country, combining the stately elegance of a formal stone mansion with land features and equestrian facilities that can be found nowhere else.
The magnificent main residence boasts over 17,858 square feet of gracious living with a floorplan that works for both formal entertaining and raising a family - and which overlooks 100+ acres of the most beautiful and diverse land that cannot be replicated with mature plum, peach and apple orchards, riding trails, mature forests, galloping fields, multiple wildlife ponds, streams, marshland, Olympic-sized jumping and dressage arena, an 12 stall barn with two tack rooms, round pen, dry lot, oversized paddocks and multiple guest homes all with the prestige of an Atoka Road address.
The custom-designed mansion offers many imported European design elements and features a formal entry foyer flanked on either side by grand living and dining rooms. A spacious kitchen, adjoining family room with wood beamed ceiling and massive stone fireplace, glorious sunroom and private office with large bay-window and built-in cabinetry make up the remainder of the first floor. The second floor is accessed off a grand staircase with soaring ceilings leading to separate primary and guest wings. The primary suite boasts a separate sitting room with fireplace, outdoor balcony overlooking the pool area and expanse of the property and separate bathrooms with over-sized closet space. The guest wing features 3 oversized bedrooms, each with its own bathroom. The third floor features two additional bedrooms and bathroom. A finished basement completes the house, featuring multiple rooms of substantial size including a theater room, exercise room, storage room with custom wood shelves and family room. A separate 2-bedroom apartment is situated above the attached 4-car garage.
Dispersed throughout the property are a 3-bedroom, 2,754 sf. stone cottage, a 2-bedroom groom's home and a multi-bedroom “House in the Woods” that can be restored or sold-off if not desired as two separate lots.
The equestrian facilities were designed with the serious equestrian in mind. The owners' daughter is an accomplished professional dressage rider and each feature was designed with the goal of being pleasing to both horse and rider. The exceptional main riding arena is an Atwood Equestrian Surfaces arena measuring approximately 170' x 230' and featuring GGT footing. It is currently used for both jumping and dressage. The wood-walled 60' diameter round pen also features Atwood footing and adjoins a separate dry lot. The 9,000+ square foot classic wood barn features newly varnished wood-work and a stately chandelier, 12 stalls, two tack rooms, custom Polylast aisleways, multiple wash stalls with high-speed fans and heaters, laundry facility, temperature controlled feed room and multiple storage areas. The 15 lush paddocks are all oversized allowing for ample grazing.
The acreage on which all of these facilities are situated is absolutely without compare in the marketplace today, offering fruit orchards, ponds, streams, riding trails (with potential access to over 1,000 acres of adjoining ride-out privileges), mature trees throughout, galloping fields, re-wilding areas, gardens, a marsh that is home to multiple bird species including red-winged blackbirds and even a frog pond with a stone waterfall.
You will not find a more impressive property on the market today that offers so much and which is perfect for so many different lifestyles. This elegant estate is in the middle of Hunt Country and is minutes from downtown Middleburg. Dulles Airport is only 30 minutes away, and the Capital is less than an hour from the property.
Location
State VA
County Fauquier
Zoning RA
Rooms
Other Rooms Living Room, Dining Room, Primary Bedroom, Bedroom 2, Bedroom 4, Bedroom 5, Kitchen, Family Room, Library, Sun/Florida Room, Laundry, Mud Room, Recreation Room, Utility Room, Bathroom 3
Basement Connecting Stairway, Full, Partially Finished, Sump Pump, Walkout Stairs
Interior
Interior Features Attic, Breakfast Area, Built-Ins, Butlers Pantry, Carpet, Ceiling Fan(s), Crown Moldings, Dining Area, Exposed Beams, Chair Railings, Floor Plan - Traditional, Kitchen - Eat-In, Kitchen - Country, Kitchen - Island, Primary Bath(s), Soaking Tub, Upgraded Countertops, Wainscotting, Walk-in Closet(s), Water Treat System, Wet/Dry Bar, Wood Floors
Hot Water Propane
Heating Heat Pump(s)
Cooling Central A/C, Heat Pump(s), Zoned
Flooring Wood
Fireplaces Number 7
Fireplaces Type Gas/Propane, Mantel(s), Wood
Equipment Built-In Microwave, Dishwasher, Dryer, Extra Refrigerator/Freezer, Refrigerator, Six Burner Stove, Oven/Range - Gas, Washer, Washer/Dryer Stacked, Water Heater
Fireplace Y
Appliance Built-In Microwave, Dishwasher, Dryer, Extra Refrigerator/Freezer, Refrigerator, Six Burner Stove, Oven/Range - Gas, Washer, Washer/Dryer Stacked, Water Heater
Heat Source Electric, Propane - Owned
Laundry Basement, Main Floor
Exterior
Exterior Feature Balcony, Breezeway, Brick, Deck(s), Patio(s)
Parking Features Garage - Side Entry, Garage Door Opener, Inside Access
Garage Spaces 10.0
Fence Board, Partially, Wood
Pool Gunite
Water Access N
View Pond, Pasture, Mountain
Roof Type Shake,Metal
Street Surface Paved
Accessibility None
Porch Balcony, Breezeway, Brick, Deck(s), Patio(s)
Attached Garage 4
Total Parking Spaces 10
Garage Y
Building
Lot Description Additional Lot(s), Cleared, Partly Wooded, Open, Pond, Private, Rear Yard
Story 4
Foundation Concrete Perimeter
Sewer On Site Septic, Septic < # of BR
Water Well
Architectural Style Colonial
Level or Stories 4
Additional Building Above Grade, Below Grade
New Construction N
Schools
School District Fauquier County Public Schools
Others
Senior Community No
Tax ID 6073-82-5336
Ownership Fee Simple
SqFt Source Estimated
Security Features Electric Alarm
Horse Property Y
Horse Feature Horses Allowed, Paddock, Riding Ring, Stable(s)
Special Listing Condition Standard
Read Less

Bought with William Shearer Driskill Jr. • Thomas and Talbot Estate Properties, Inc.




