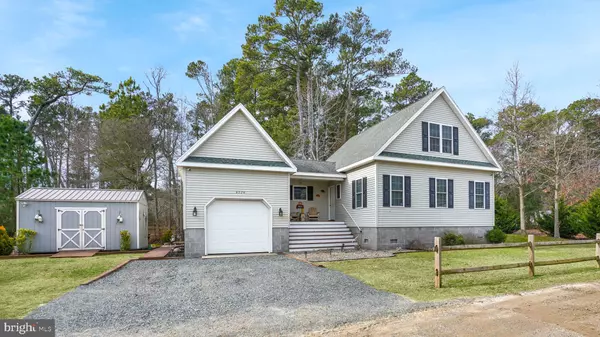For more information regarding the value of a property, please contact us for a free consultation.
6726 MEGAN DR Chincoteague Island, VA 23336
Want to know what your home might be worth? Contact us for a FREE valuation!

Our team is ready to help you sell your home for the highest possible price ASAP
Key Details
Sold Price $455,000
Property Type Single Family Home
Sub Type Detached
Listing Status Sold
Purchase Type For Sale
Square Footage 1,431 sqft
Price per Sqft $317
Subdivision Chincoteague
MLS Listing ID VAAC2000928
Sold Date 05/01/24
Style Contemporary
Bedrooms 4
Full Baths 2
Half Baths 1
HOA Y/N N
Abv Grd Liv Area 1,431
Originating Board BRIGHT
Year Built 2014
Annual Tax Amount $1,359
Tax Year 2022
Lot Size 10,851 Sqft
Acres 0.25
Lot Dimensions 0.00 x 0.00
Property Description
Discover tranquil living at 6726 Megan Drive, a contemporary 4-bedroom, 2 1/2-bathroom home, nestled on a serene dead-end street. Step inside to find hardwood floors that accentuate the warmth of a spacious living room and dining area, perfect for gatherings. Indulge your culinary skills in the kitchen, boasting granite countertops & sleek stainless appliances. A convenient half bath, inviting bedroom, and a primary suite with a private bath, complete the lower level. Ascend to the upper floor, home to two additional bedrooms & a full bathroom, ensuring ample space for family & guests. Outside, enjoy leisurely moments on the screened porch or on the deck overlooking the surroundings. A large shed, & attached garage provide additional space for storage or hobbies. There is an adjacent lot for sale offering opportunities for expansion. This property promises a blend of comfort and opportunity, making it an ideal place to call home.
Location
State VA
County Accomack
Zoning RES
Rooms
Main Level Bedrooms 2
Interior
Interior Features Carpet, Ceiling Fan(s), Combination Kitchen/Living, Combination Kitchen/Dining, Dining Area, Entry Level Bedroom, Family Room Off Kitchen, Floor Plan - Open, Primary Bath(s), Recessed Lighting, Tub Shower, Upgraded Countertops, Wood Floors
Hot Water Electric
Heating Central, Baseboard - Electric, Heat Pump(s)
Cooling Ceiling Fan(s), Central A/C
Flooring Ceramic Tile, Carpet, Hardwood
Fireplace N
Heat Source Electric
Laundry Main Floor
Exterior
Exterior Feature Deck(s), Porch(es), Screened
Parking Features Garage - Front Entry
Garage Spaces 1.0
Water Access N
Roof Type Composite
Accessibility None
Porch Deck(s), Porch(es), Screened
Attached Garage 1
Total Parking Spaces 1
Garage Y
Building
Story 2
Foundation Crawl Space, Block
Sewer Private Septic Tank
Water Public
Architectural Style Contemporary
Level or Stories 2
Additional Building Above Grade, Below Grade
Structure Type Dry Wall,Vaulted Ceilings
New Construction N
Schools
School District Accomack County Public Schools
Others
Senior Community No
Tax ID 030-A6-04-00-0001-B4
Ownership Fee Simple
SqFt Source Assessor
Special Listing Condition Standard
Read Less

Bought with Paul Cook • Coldwell Banker Realty




