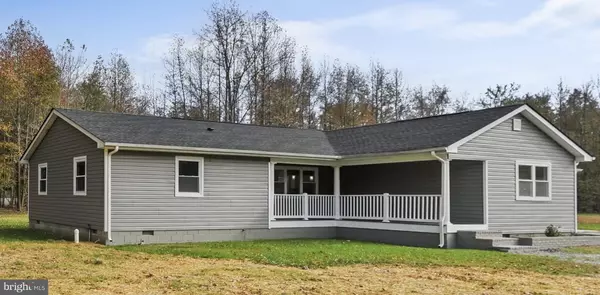For more information regarding the value of a property, please contact us for a free consultation.
1288 BERRYTOWN RD Felton, DE 19943
Want to know what your home might be worth? Contact us for a FREE valuation!

Our team is ready to help you sell your home for the highest possible price ASAP
Key Details
Sold Price $379,900
Property Type Single Family Home
Sub Type Detached
Listing Status Sold
Purchase Type For Sale
Square Footage 1,968 sqft
Price per Sqft $193
Subdivision None Available
MLS Listing ID DEKT2023922
Sold Date 04/30/24
Style Ranch/Rambler
Bedrooms 3
Full Baths 2
HOA Y/N N
Abv Grd Liv Area 1,968
Originating Board BRIGHT
Year Built 1987
Annual Tax Amount $1,006
Tax Year 2022
Lot Size 1.150 Acres
Acres 1.15
Lot Dimensions 1.00 x 0.00
Property Description
When one door closes, another opens. With no fault of the seller, this Beautiful, Fully Renovated, 3-Bedroom, 2- Full Bathroom Ranch Style Felton Area home is back on the market. Seize the moment! MOVE IN CONDITION! Perfectly nestled on an impressive 1.2 acre lot with a Private Pond, this property offers a peaceful and serene setting. The Interior of the home offers a comfortable living space with a finished area of 2,100 square feet. Every inch of this home has been meticulously redesigned, featuring a spacious. Open Floor Plan, High-End Finishes and Modern Amenities. Fully Updated/Remodeled Bathrooms. New Flooring throughout. Family Room walks out to rear deck; excellent layout for entertaining. The Kitchen is a Chef's Delight, adorned with top of the line Stainless Steel Appliances, Sleek Quartz Countertops, impressively Large Center Island with ample seating and storage space making it the heart of the home. Over-sized Laundry Room. Modern Fireplace, Crown Moldings, Recessed lighting, All New Systems, New Roof, New Siding, New Windows. Very Spacious Garage. This property presents an excellent opportunity for those seeking a fully updated, move-in ready single-family home with ample living space and a large lot size. With its charming design, modern amenities, and tranquil location, this property is a true gem waiting to be discovered. Don't miss your chance to make this house your dream home. Schedule a viewing today and embrace the lifestyle you deserve!
Location
State DE
County Kent
Area Lake Forest (30804)
Zoning AR
Rooms
Other Rooms Living Room, Primary Bedroom, Bedroom 2, Kitchen, Family Room, Bedroom 1, Laundry, Primary Bathroom
Main Level Bedrooms 3
Interior
Interior Features Attic, Breakfast Area, Butlers Pantry, Carpet, Ceiling Fan(s), Combination Dining/Living, Combination Kitchen/Living, Combination Kitchen/Dining, Crown Moldings, Entry Level Bedroom, Family Room Off Kitchen, Floor Plan - Open, Kitchen - Eat-In, Kitchen - Island, Kitchen - Table Space, Primary Bath(s), Pantry, Recessed Lighting, Tub Shower, Upgraded Countertops, Walk-in Closet(s)
Hot Water 60+ Gallon Tank, Electric
Heating Central
Cooling Ceiling Fan(s), Central A/C, Programmable Thermostat
Flooring Ceramic Tile, Laminated, Partially Carpeted, Vinyl
Fireplaces Number 1
Fireplaces Type Electric, Insert
Equipment Built-In Microwave, Compactor, Dishwasher, Dual Flush Toilets, Energy Efficient Appliances, ENERGY STAR Dishwasher, ENERGY STAR Freezer, ENERGY STAR Refrigerator, Icemaker, Microwave, Oven - Self Cleaning, Oven/Range - Electric, Refrigerator, Stainless Steel Appliances, Washer/Dryer Hookups Only, Water Dispenser, Water Heater - High-Efficiency
Fireplace Y
Appliance Built-In Microwave, Compactor, Dishwasher, Dual Flush Toilets, Energy Efficient Appliances, ENERGY STAR Dishwasher, ENERGY STAR Freezer, ENERGY STAR Refrigerator, Icemaker, Microwave, Oven - Self Cleaning, Oven/Range - Electric, Refrigerator, Stainless Steel Appliances, Washer/Dryer Hookups Only, Water Dispenser, Water Heater - High-Efficiency
Heat Source Electric
Exterior
Parking Features Additional Storage Area, Covered Parking, Garage - Front Entry, Garage - Side Entry, Inside Access, Oversized
Garage Spaces 13.0
Utilities Available Cable TV Available, Electric Available, Phone Available, Other
Water Access N
Roof Type Shingle
Accessibility No Stairs
Attached Garage 1
Total Parking Spaces 13
Garage Y
Building
Story 1
Foundation Crawl Space
Sewer Approved System, On Site Septic, Private Sewer, Septic Permit Issued
Water Private, Well
Architectural Style Ranch/Rambler
Level or Stories 1
Additional Building Above Grade, Below Grade
New Construction N
Schools
Elementary Schools Lake Forest Central
Middle Schools Chipman
High Schools Lake Forest
School District Lake Forest
Others
Pets Allowed Y
Senior Community No
Tax ID SM-00-12800-01-0402-000
Ownership Fee Simple
SqFt Source Assessor
Acceptable Financing Cash, Conventional, FHA, VA
Listing Terms Cash, Conventional, FHA, VA
Financing Cash,Conventional,FHA,VA
Special Listing Condition Standard
Pets Allowed No Pet Restrictions
Read Less

Bought with Jonna Shea Heritage • Northrop Realty




