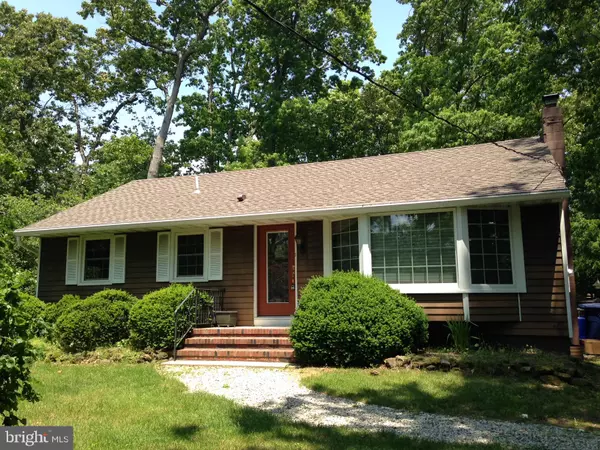For more information regarding the value of a property, please contact us for a free consultation.
2701 CREEK RD Hainesport, NJ 08036
Want to know what your home might be worth? Contact us for a FREE valuation!

Our team is ready to help you sell your home for the highest possible price ASAP
Key Details
Sold Price $390,000
Property Type Single Family Home
Sub Type Detached
Listing Status Sold
Purchase Type For Sale
Square Footage 1,248 sqft
Price per Sqft $312
Subdivision Lakeside
MLS Listing ID NJBL2061142
Sold Date 04/29/24
Style Ranch/Rambler
Bedrooms 3
Full Baths 2
HOA Y/N N
Abv Grd Liv Area 1,248
Originating Board BRIGHT
Year Built 1949
Annual Tax Amount $4,762
Tax Year 2022
Lot Size 0.689 Acres
Acres 0.69
Lot Dimensions 100.00 x 300.00
Property Description
Home Sweet Home. Beautiful 3 Bedroom Ranch with all you need! Newer remodeled Kitchen with granite countertop & Stone fireplace in dining area. Lots of natural sunlight with great open windows in Living Room & Dining Room. Master Bedroom boasts sliding doors opening to pergola/deck. Newer main bath with ceramic tile & stone accent around tub. Recessed lighting & Anderson Windows. Partially Finished basement adds to living space with Family Room space, full bath & den/storage room. Back yard invites you to enjoy Nature & the Outdoors. A Master Gardener once loved this land & planted many beautiful blooming plants that flower year after year. Shed with electric & plenty of yard. Enjoy Home Ownership! Peace of Mind with HSA Home Warranty. Multiple Offers rec'd. Seller requesting all Best Offers be submitted by Wed 3/20 by 7:00 PM.
Location
State NJ
County Burlington
Area Hainesport Twp (20316)
Zoning RESIDENTIAL
Rooms
Other Rooms Living Room, Dining Room, Bedroom 2, Bedroom 3, Kitchen, Family Room, Bedroom 1, Laundry, Bathroom 1, Bathroom 2, Attic, Bonus Room
Basement Daylight, Partial, Interior Access, Partially Finished, Shelving, Space For Rooms, Sump Pump, Windows, Workshop
Main Level Bedrooms 3
Interior
Interior Features Breakfast Area, Built-Ins, Ceiling Fan(s), Dining Area, Entry Level Bedroom, Floor Plan - Traditional, Recessed Lighting, Upgraded Countertops, Window Treatments, Wood Floors
Hot Water Oil
Heating Forced Air
Cooling Central A/C
Fireplaces Number 1
Fireplaces Type Wood, Stone
Equipment Dishwasher, Dryer - Electric, Dryer - Front Loading, Microwave, Oven/Range - Electric, Refrigerator, Washer
Fireplace Y
Window Features Bay/Bow
Appliance Dishwasher, Dryer - Electric, Dryer - Front Loading, Microwave, Oven/Range - Electric, Refrigerator, Washer
Heat Source Oil
Laundry Basement
Exterior
Exterior Feature Porch(es), Deck(s)
Fence Wood
Utilities Available Cable TV, Above Ground
Water Access N
View Trees/Woods
Accessibility None
Porch Porch(es), Deck(s)
Garage N
Building
Story 2
Foundation Block, Crawl Space
Sewer Public Sewer
Water Public
Architectural Style Ranch/Rambler
Level or Stories 2
Additional Building Above Grade, Below Grade
New Construction N
Schools
Elementary Schools Hainesport
Middle Schools Hainesport
High Schools Rancocas Valley Reg. H.S.
School District Hainesport Township Public Schools
Others
Senior Community No
Tax ID 16-00104-00002 12
Ownership Fee Simple
SqFt Source Assessor
Acceptable Financing Cash, Conventional, FHA
Listing Terms Cash, Conventional, FHA
Financing Cash,Conventional,FHA
Special Listing Condition Standard
Read Less

Bought with Christopher L. Twardy • BHHS Fox & Roach-Mt Laurel




