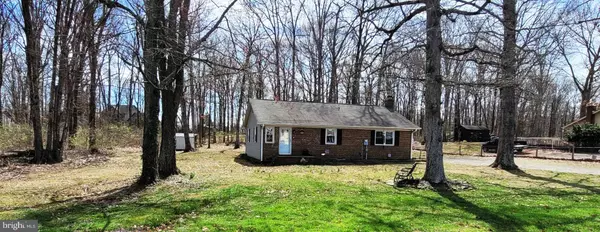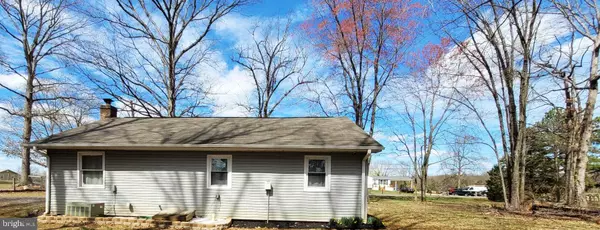For more information regarding the value of a property, please contact us for a free consultation.
7203 COVINGTONS CORNER RD Bealeton, VA 22712
Want to know what your home might be worth? Contact us for a FREE valuation!

Our team is ready to help you sell your home for the highest possible price ASAP
Key Details
Sold Price $355,000
Property Type Single Family Home
Sub Type Detached
Listing Status Sold
Purchase Type For Sale
Square Footage 1,138 sqft
Price per Sqft $311
Subdivision None Available
MLS Listing ID VAFQ2011548
Sold Date 04/25/24
Style Ranch/Rambler
Bedrooms 3
Full Baths 1
HOA Y/N N
Abv Grd Liv Area 1,138
Originating Board BRIGHT
Year Built 1966
Annual Tax Amount $2,485
Tax Year 2022
Lot Size 1.116 Acres
Acres 1.12
Property Description
Beautiful Ranch home nestled on wooded 1.12 acre lot with Internet! Features 3 bedrooms, 1 bath, Living Room with wood burning fireplace with wood burning insert. Bathroom has been upgraded. Newer flooring in Living Room, Dining Room and Kitchen w/space for bistro size table. Laundry room with washer and dryer. 6+ parking space available in driveway. No HOA, No Covenants. No neighborhood restrictions on Pets. 2 storage sheds. Amazing location with easy access to RT29 to commute. Enjoy the quiet life of country living around the large outdoor firepit, or discover the attractions such as wineries & restaurants, Polo at The Great Meadow, the Aquatic Center or check out the gold mining at the old mining camp museum all just a short drive within the county. The Ring doorbell will remain. The hardwired Swann homesecurity wifi system will remain.
Location
State VA
County Fauquier
Zoning R1
Rooms
Other Rooms Dining Room, Bedroom 2, Bedroom 3, Kitchen, Family Room, Bedroom 1, Laundry, Bathroom 1
Main Level Bedrooms 3
Interior
Interior Features Carpet, Ceiling Fan(s), Family Room Off Kitchen, Stove - Wood, Window Treatments
Hot Water Electric
Heating Central, Wood Burn Stove
Cooling Central A/C, Ceiling Fan(s)
Flooring Carpet, Laminated
Fireplaces Number 1
Fireplaces Type Insert
Equipment Dishwasher, Dryer - Electric, Exhaust Fan, Microwave, Oven/Range - Electric, Range Hood, Refrigerator, Washer, Water Heater
Fireplace Y
Appliance Dishwasher, Dryer - Electric, Exhaust Fan, Microwave, Oven/Range - Electric, Range Hood, Refrigerator, Washer, Water Heater
Heat Source Electric
Laundry Main Floor, Washer In Unit, Dryer In Unit
Exterior
Exterior Feature Porch(es)
Garage Spaces 6.0
Amenities Available None
Water Access N
View Street
Accessibility None
Porch Porch(es)
Total Parking Spaces 6
Garage N
Building
Lot Description Backs to Trees
Story 1
Foundation Crawl Space
Sewer On Site Septic
Water Well
Architectural Style Ranch/Rambler
Level or Stories 1
Additional Building Above Grade, Below Grade
New Construction N
Schools
School District Fauquier County Public Schools
Others
Pets Allowed Y
HOA Fee Include None
Senior Community No
Tax ID 6980-11-8791
Ownership Fee Simple
SqFt Source Assessor
Security Features Exterior Cameras,Non-Monitored
Special Listing Condition Standard
Pets Allowed No Pet Restrictions
Read Less

Bought with Carlos ANTONIO Carrillo • Spring Hill Real Estate, LLC.




