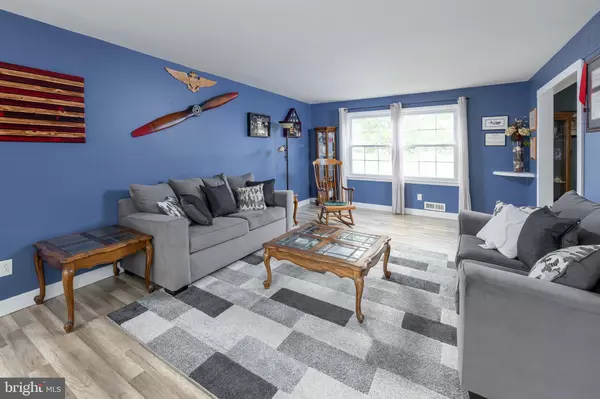For more information regarding the value of a property, please contact us for a free consultation.
17 TUNBRIDGE RD Cherry Hill, NJ 08003
Want to know what your home might be worth? Contact us for a FREE valuation!

Our team is ready to help you sell your home for the highest possible price ASAP
Key Details
Sold Price $501,000
Property Type Single Family Home
Sub Type Detached
Listing Status Sold
Purchase Type For Sale
Square Footage 2,336 sqft
Price per Sqft $214
Subdivision Old Orchard
MLS Listing ID NJCD2063672
Sold Date 04/24/24
Style Colonial
Bedrooms 4
Full Baths 2
Half Baths 1
HOA Y/N N
Abv Grd Liv Area 2,336
Originating Board BRIGHT
Year Built 1965
Annual Tax Amount $10,450
Tax Year 2023
Lot Size 0.280 Acres
Acres 0.28
Lot Dimensions 112.00 x 109.00
Property Description
FINAL AND BEST TUESDAY MARCH 12TH AT 3:00 PM.Location is key with this fabulous Old Orchard home, just steps to the school, playgrounds and swim club! Lovely front brickwork, tan siding and black shutters, along with a side entry garage, provide instant curb appeal on this "Hearthstone" model. Step inside to a welcoming foyer, which opens to a spacious living room with 3 front windows for plenty of natural light. Durable, luxury vinyl flooring flows beautifully through many of the main level rooms. A nice sized dining room offers the space you need for formal meals or entertaining. The kitchen was beautifully updated and offers white cabinetry, tile backsplash, upgraded counters, stainless steel appliances, lots of prep & storage space, and even a fantastic breakfast bar space with stool seating for a quick bite. There is a fun space perfect for coffee lovers to set up their own bistro! Open to the kitchen is a super spacious family room that has a corner brick fireplace with mantle. On one side of the family room is your separate laundry room with a large closet and very accessible and entrance to the garage. An updated powder room is also on this floor. Upstairs, the primary suite comes with a walk-in closet and it's own separate sink area, plus a full primary bath with vanity, making it easy to get ready in those busy mornings. The stall shower was nicely redone with lovely tile work. There are 3 additional bedrooms that share a main full bath, also nicely updated. One of the bedrooms is used as a home office, and also features hardwood flooring. Finished basement with plenty of storage adds wonderful living space. A large back patio is partially covered and overlooks the nice sized yard, ready for spring & warmer weather. The heat, air and hot water heater are just 4 years old. This wonderful home is minutes to all the best the neighborhood has to offer, plus close to shops, houses of worship, Trader Joes, supermarkets, Patco, and all the major roadways including Rte 70, 295, 73 & the NY Turnpike. Put this home on your list - it's a good one!
Location
State NJ
County Camden
Area Cherry Hill Twp (20409)
Zoning RES
Rooms
Other Rooms Living Room, Dining Room, Primary Bedroom, Bedroom 2, Bedroom 3, Kitchen, Family Room, Bedroom 1, Laundry, Other
Basement Full, Partially Finished, Shelving, Windows, Interior Access
Interior
Interior Features Attic, Breakfast Area, Carpet, Formal/Separate Dining Room, Kitchen - Eat-In, Primary Bath(s), Pantry, Upgraded Countertops, Tub Shower, Window Treatments, Stall Shower
Hot Water Natural Gas
Heating Hot Water
Cooling Central A/C
Flooring Hardwood, Ceramic Tile, Carpet, Laminate Plank
Fireplaces Number 1
Fireplaces Type Brick, Corner, Mantel(s), Wood
Equipment Refrigerator, Dishwasher, Oven - Single, Oven/Range - Electric, Built-In Microwave, Dryer, Washer
Fireplace Y
Appliance Refrigerator, Dishwasher, Oven - Single, Oven/Range - Electric, Built-In Microwave, Dryer, Washer
Heat Source Natural Gas
Laundry Main Floor
Exterior
Exterior Feature Patio(s)
Parking Features Garage - Side Entry, Garage Door Opener, Inside Access
Garage Spaces 4.0
Fence Other
Utilities Available Cable TV
Water Access N
Roof Type Pitched,Shingle
Accessibility None
Porch Patio(s)
Attached Garage 1
Total Parking Spaces 4
Garage Y
Building
Lot Description Corner, Cleared, Front Yard, Open, Rear Yard, SideYard(s)
Story 2
Foundation Concrete Perimeter
Sewer Public Sewer
Water Public
Architectural Style Colonial
Level or Stories 2
Additional Building Above Grade, Below Grade
New Construction N
Schools
Elementary Schools Joseph D. Sharp
Middle Schools Beck
High Schools Cherry Hill High - East
School District Cherry Hill Township Public Schools
Others
Pets Allowed Y
Senior Community No
Tax ID 09-00513 09-00019
Ownership Fee Simple
SqFt Source Assessor
Special Listing Condition Standard
Pets Allowed No Pet Restrictions
Read Less

Bought with Linda M Wilhelm • BHHS Fox & Roach-Medford




