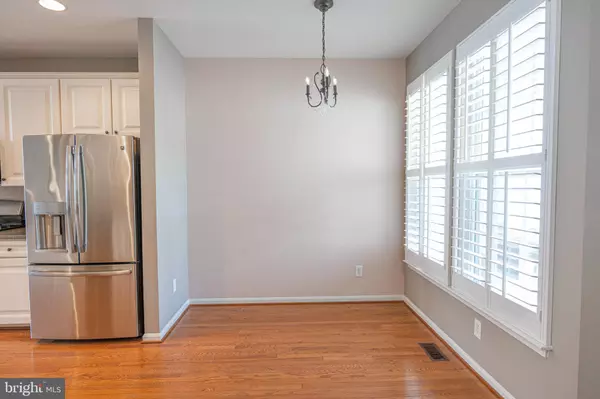For more information regarding the value of a property, please contact us for a free consultation.
404 GRANVILLE CT Havre De Grace, MD 21078
Want to know what your home might be worth? Contact us for a FREE valuation!

Our team is ready to help you sell your home for the highest possible price ASAP
Key Details
Sold Price $405,000
Property Type Townhouse
Sub Type Interior Row/Townhouse
Listing Status Sold
Purchase Type For Sale
Square Footage 2,800 sqft
Price per Sqft $144
Subdivision Bulle Rock
MLS Listing ID MDHR2029912
Sold Date 04/23/24
Style Villa
Bedrooms 3
Full Baths 3
Half Baths 1
HOA Fees $372/mo
HOA Y/N Y
Abv Grd Liv Area 1,884
Originating Board BRIGHT
Year Built 2006
Annual Tax Amount $4,200
Tax Year 2023
Lot Size 3,360 Sqft
Acres 0.08
Property Description
This stunning villa/townhome is situated in the charming Bulle Rock community. It boasts 3 bedrooms and 3.5 bathrooms, offering ample space for comfortable living. The living room is a highlight, featuring a gorgeous gas fireplace, perfect for cozy evenings. The main level includes a primary suite for added convenience, while the upper level offers two additional bedrooms, bathroom, and a loft The kitchen flows seamlessly into the living room, creating an open concept feel ideal for entertaining. A finished basement adds to the home's appeal, complete with a rec room, full bathroom, and plenty of storage space. Outside, a large driveway and front porch provide inviting outdoor spaces. Plus, residents can enjoy close proximity to the community center, pools, and a golf course, enhancing the lifestyle offered by this beautiful property.
Location
State MD
County Harford
Zoning R2
Rooms
Other Rooms Living Room, Dining Room, Primary Bedroom, Bedroom 2, Bedroom 3, Kitchen, Basement, Foyer, Laundry, Loft, Bathroom 1, Bathroom 2, Primary Bathroom, Half Bath
Basement Full, Fully Finished, Interior Access, Outside Entrance, Rear Entrance, Walkout Stairs
Main Level Bedrooms 1
Interior
Interior Features Wood Floors, Walk-in Closet(s), Primary Bath(s), Entry Level Bedroom, Carpet, Ceiling Fan(s), Combination Kitchen/Dining, Family Room Off Kitchen, Floor Plan - Open, Kitchen - Gourmet, Recessed Lighting, Soaking Tub, Sound System, Tub Shower
Hot Water Natural Gas
Cooling Central A/C, Ceiling Fan(s)
Flooring Wood, Carpet
Fireplaces Number 1
Fireplaces Type Gas/Propane
Equipment Dishwasher, Dryer, Washer, Oven/Range - Gas, Refrigerator, Disposal, Built-In Microwave, Stainless Steel Appliances
Fireplace Y
Appliance Dishwasher, Dryer, Washer, Oven/Range - Gas, Refrigerator, Disposal, Built-In Microwave, Stainless Steel Appliances
Heat Source Natural Gas
Laundry Main Floor
Exterior
Exterior Feature Porch(es), Deck(s)
Parking Features Garage Door Opener, Inside Access, Garage - Front Entry
Garage Spaces 4.0
Amenities Available Bar/Lounge, Club House, Community Center, Exercise Room, Swimming Pool, Tot Lots/Playground, Jog/Walk Path
Water Access N
Roof Type Shingle
Accessibility None
Porch Porch(es), Deck(s)
Attached Garage 2
Total Parking Spaces 4
Garage Y
Building
Story 3
Foundation Permanent
Sewer Public Sewer
Water Public
Architectural Style Villa
Level or Stories 3
Additional Building Above Grade, Below Grade
Structure Type Vaulted Ceilings
New Construction N
Schools
School District Harford County Public Schools
Others
HOA Fee Include Snow Removal,Pool(s),Common Area Maintenance,Health Club,Lawn Care Front,Lawn Care Rear,Recreation Facility,Security Gate
Senior Community No
Tax ID 1306066321
Ownership Fee Simple
SqFt Source Assessor
Special Listing Condition Standard
Read Less

Bought with Rhonda Lynn Clyburn • Realty ONE Group Excellence




