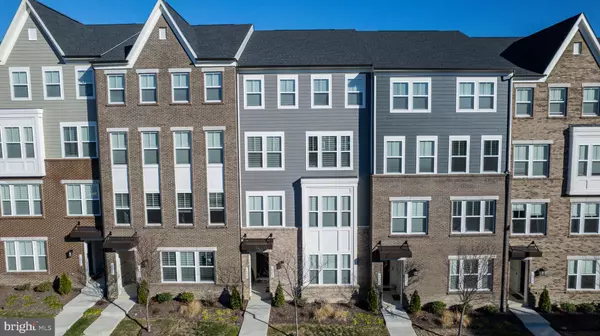For more information regarding the value of a property, please contact us for a free consultation.
14957 RIVER WALK WAY Woodbridge, VA 22191
Want to know what your home might be worth? Contact us for a FREE valuation!

Our team is ready to help you sell your home for the highest possible price ASAP
Key Details
Sold Price $560,000
Property Type Condo
Sub Type Condo/Co-op
Listing Status Sold
Purchase Type For Sale
Square Footage 2,579 sqft
Price per Sqft $217
Subdivision Potomac Center
MLS Listing ID VAPW2062456
Sold Date 04/19/24
Style Other
Bedrooms 3
Full Baths 2
Half Baths 1
Condo Fees $189/mo
HOA Fees $72/mo
HOA Y/N Y
Abv Grd Liv Area 2,579
Originating Board BRIGHT
Year Built 2022
Annual Tax Amount $5,274
Tax Year 2022
Lot Dimensions 0.00 x 0.00
Property Description
MOTIVATED SELLER!! Don't miss this opportunity. If convenience is on your list then this is the home for you. If you are looking to be within walking distance to I95 and the Route 1 corridor then look no further. Dreamt of what its like to live within the sought after Stonebridge Community, dream no more. Imagine walking to Wegmans, The Alamo Draft House, Starbucks and many of your favorite stores. Imagine, taking the kids to ice skate in the winter and play on the water pad in the summer, only steps away from your front door. You can own a magnificent 3 bedroom 2.5 bath Condo built in 2022 by Lennar Homes. This home still has the new smell!
As you enter this beautiful home you immediately notice the beautifully upgraded Oak flooring and a host of up-grads that only Lennar Home Builders offer. This Bluemont Model boasts a full 2,579 sq. ft between both levels. The full length Island in this open kitchen floor-plan is a must when entertaining friends and family. You have a full living room, office area and in addition to that a great room, with a 43' electric fireplace, to lounge around and watch late night movies. Not to mention on those beautiful nights, you can step out on the balcony and enjoy a peaceful evening.
The upper level shows 3 amazing bedrooms, 2 full baths and the laundry room. Amazing master suite with a private bathroom that is a true dream and many other upgrades to include a beautiful frameless shower that is surely a 'must see'. While your imagining yourself living in this home, pay close attention to the beautiful tray ceiling in the master suite! Stunning!!
Bedrooms 2 and 3 are extremely spacious with ample closet space. Carpet and padding through out the house was upgraded. The hallway bathroom is sure to keep smiles on faces with a large double sink vanity.
Just when you thought little details don't matter, this home was built with the electric car owners in mind. There is a 50 AMP electric vehicle car charging circuit rough-in in place. No corners were cut when designing this beautiful home and don't let them beauty slip away! Words don't do this home justice, pictures only capture so many angles, you MUST see for your self!
Location
State VA
County Prince William
Zoning PMD
Interior
Interior Features Attic, Breakfast Area, Carpet, Ceiling Fan(s), Dining Area, Floor Plan - Open, Kitchen - Island, Pantry, Sprinkler System, Walk-in Closet(s), Window Treatments, Wood Floors
Hot Water Natural Gas
Heating Central
Cooling Central A/C
Flooring Luxury Vinyl Plank, Carpet
Fireplaces Number 1
Fireplaces Type Electric
Equipment Built-In Microwave, Dishwasher, Disposal, Dryer, Energy Efficient Appliances, Refrigerator, Stove, Washer, Water Heater - High-Efficiency
Furnishings No
Fireplace Y
Window Features ENERGY STAR Qualified
Appliance Built-In Microwave, Dishwasher, Disposal, Dryer, Energy Efficient Appliances, Refrigerator, Stove, Washer, Water Heater - High-Efficiency
Heat Source Electric
Laundry Upper Floor
Exterior
Exterior Feature Balcony
Parking Features Garage - Rear Entry
Garage Spaces 1.0
Utilities Available Natural Gas Available, Electric Available
Amenities Available Tot Lots/Playground, Other
Water Access N
Roof Type Architectural Shingle
Accessibility >84\" Garage Door, Other
Porch Balcony
Attached Garage 1
Total Parking Spaces 1
Garage Y
Building
Story 2.5
Sewer Community Septic Tank
Water Community
Architectural Style Other
Level or Stories 2.5
Additional Building Above Grade, Below Grade
Structure Type 9'+ Ceilings,Dry Wall,High
New Construction N
Schools
Elementary Schools Fitzgerald
Middle Schools Rippon
High Schools Freedom
School District Prince William County Public Schools
Others
Pets Allowed Y
HOA Fee Include Water,Trash,Snow Removal,Sewer
Senior Community No
Tax ID 8291-94-7943.02
Ownership Condominium
Acceptable Financing Conventional, FHA, VA
Horse Property N
Listing Terms Conventional, FHA, VA
Financing Conventional,FHA,VA
Special Listing Condition Standard
Pets Allowed Number Limit
Read Less

Bought with Sherri A Stewart • EXP Realty, LLC




