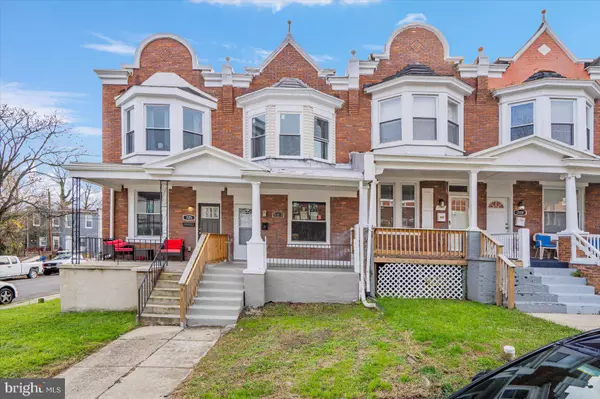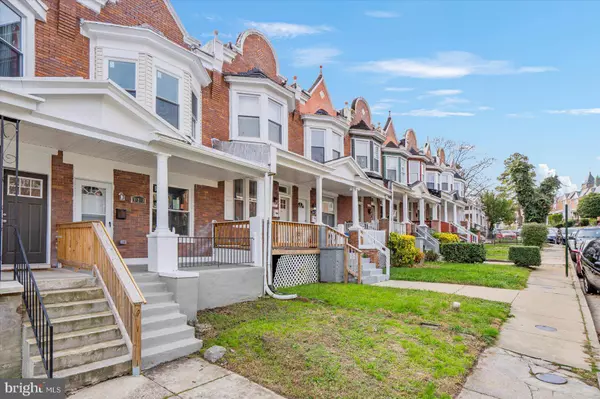For more information regarding the value of a property, please contact us for a free consultation.
723 BELGIAN AVE Baltimore, MD 21218
Want to know what your home might be worth? Contact us for a FREE valuation!

Our team is ready to help you sell your home for the highest possible price ASAP
Key Details
Sold Price $159,900
Property Type Townhouse
Sub Type Interior Row/Townhouse
Listing Status Sold
Purchase Type For Sale
Square Footage 1,220 sqft
Price per Sqft $131
Subdivision Pen Lucy
MLS Listing ID MDBA2106930
Sold Date 04/19/24
Style Traditional
Bedrooms 3
Full Baths 1
HOA Y/N N
Abv Grd Liv Area 1,220
Originating Board BRIGHT
Year Built 1910
Annual Tax Amount $2,608
Tax Year 2023
Lot Size 1,400 Sqft
Acres 0.03
Property Description
Welcome to this renovated townhome in the neighborhood of Pen Lucy! Upon entry, you will find an open concept floor plan with spacious room sizes, new paint and LVP flooring from the living room to the kitchen. The updated kitchen has new granite countertops, white cabinetry and stainless steel appliances that leads to the rear deck. When you walk upstairs, you will see new carpet flooring, a primary bedroom with bay window, two additional bedrooms and an updated full bath with soaking tub and new tile floors. The full basement can be used as storage or finished off for more living space. Home is 5 minutes away from Morgan State University and 11 minutes to Lake Montebello,
Location
State MD
County Baltimore City
Zoning R-7
Rooms
Other Rooms Living Room, Dining Room, Bedroom 2, Bedroom 3, Kitchen, Bedroom 1
Basement Connecting Stairway, Full, Interior Access, Windows, Outside Entrance, Rear Entrance, Walkout Stairs, Partially Finished
Interior
Interior Features Built-Ins, Carpet, Floor Plan - Open, Kitchen - Eat-In, Upgraded Countertops, Wood Floors, Soaking Tub
Hot Water Natural Gas
Heating Forced Air
Cooling Central A/C
Flooring Carpet, Luxury Vinyl Plank
Equipment Stainless Steel Appliances
Fireplace N
Appliance Stainless Steel Appliances
Heat Source Natural Gas
Exterior
Exterior Feature Porch(es), Deck(s)
Water Access N
Accessibility None
Porch Porch(es), Deck(s)
Garage N
Building
Story 3
Foundation Permanent
Sewer Public Sewer
Water Public
Architectural Style Traditional
Level or Stories 3
Additional Building Above Grade, Below Grade
Structure Type Dry Wall,Paneled Walls,Plaster Walls
New Construction N
Schools
School District Baltimore City Public Schools
Others
Senior Community No
Tax ID 0309013908 018
Ownership Ground Rent
SqFt Source Estimated
Special Listing Condition REO (Real Estate Owned)
Read Less

Bought with Gary W Askins • Long & Foster Real Estate, Inc.




