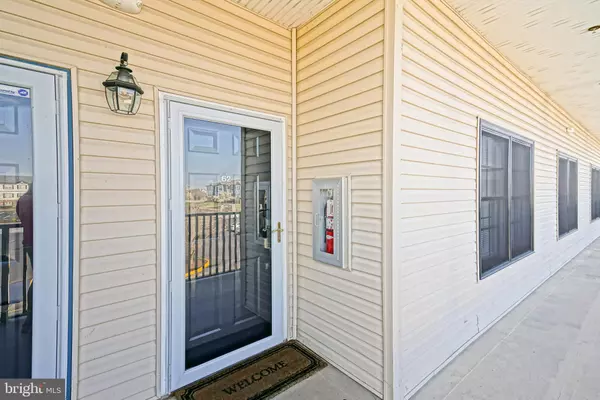For more information regarding the value of a property, please contact us for a free consultation.
17300 N VILLAGE MAIN BLVD #62 Lewes, DE 19958
Want to know what your home might be worth? Contact us for a FREE valuation!

Our team is ready to help you sell your home for the highest possible price ASAP
Key Details
Sold Price $399,000
Property Type Condo
Sub Type Condo/Co-op
Listing Status Sold
Purchase Type For Sale
Square Footage 1,340 sqft
Price per Sqft $297
Subdivision Villages Of Five Points-West
MLS Listing ID DESU2059194
Sold Date 04/19/24
Style Traditional
Bedrooms 3
Full Baths 2
Condo Fees $633/mo
HOA Y/N N
Abv Grd Liv Area 1,340
Originating Board BRIGHT
Year Built 2005
Annual Tax Amount $507
Tax Year 2023
Lot Size 2.190 Acres
Acres 2.19
Lot Dimensions 0.00 x 0.00
Property Description
East of Rt.1 in Lewes, just minutes to Downtown Lewes! This second story, three-bedroom, two bath condo is a perfect clean and quiet place. Upon entering the home you are greeted with an open floorplan with dining area, living room, and a well-equipped kitchen. Split floorplan offers large primary suite in the back, while having an additional 2 bedrooms and full bath up front for guests or a home office. Just short walking distance to restaurants, shopping, groceries and more. Or you can hop on the bike trail right behind the community and head to Downtown Lewes. Villages of Five Points West is an amenity filled community with clubhouse, pool, tennis courts, walking trail and more! Home being offered fully furnished minus some personal exclusions of the seller. Perfect Vacation home or investment property for VRBO or Long Term Rentals.
Location
State DE
County Sussex
Area Lewes Rehoboth Hundred (31009)
Zoning MR
Rooms
Main Level Bedrooms 3
Interior
Interior Features Carpet, Ceiling Fan(s), Combination Dining/Living, Combination Kitchen/Dining, Combination Kitchen/Living, Floor Plan - Open, Pantry, Upgraded Countertops, Walk-in Closet(s), Window Treatments
Hot Water Electric
Heating Heat Pump(s)
Cooling Central A/C
Fireplace N
Heat Source Electric
Exterior
Water Access N
Accessibility None
Garage N
Building
Story 1
Unit Features Garden 1 - 4 Floors
Sewer Public Sewer
Water Private
Architectural Style Traditional
Level or Stories 1
Additional Building Above Grade, Below Grade
New Construction N
Schools
School District Cape Henlopen
Others
Pets Allowed Y
Senior Community No
Tax ID 335-12.00-1.09-62
Ownership Fee Simple
SqFt Source Assessor
Special Listing Condition Standard
Pets Allowed No Pet Restrictions
Read Less

Bought with EDIE PAGE • Berkshire Hathaway HomeServices PenFed Realty




