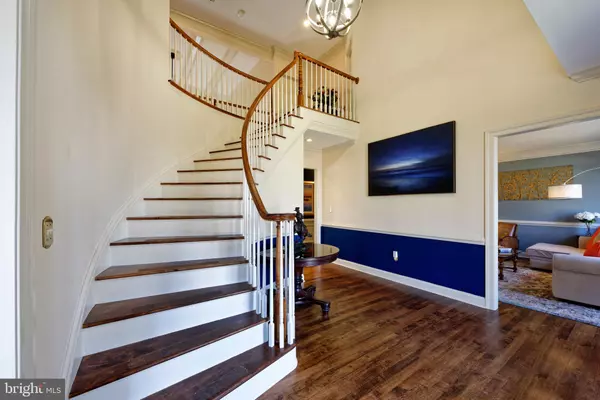For more information regarding the value of a property, please contact us for a free consultation.
38127 SNICKERSVILLE Middleburg, VA 20117
Want to know what your home might be worth? Contact us for a FREE valuation!

Our team is ready to help you sell your home for the highest possible price ASAP
Key Details
Sold Price $1,695,000
Property Type Single Family Home
Sub Type Detached
Listing Status Sold
Purchase Type For Sale
Square Footage 6,682 sqft
Price per Sqft $253
Subdivision Mcdonald
MLS Listing ID VALO2066476
Sold Date 04/15/24
Style Colonial
Bedrooms 4
Full Baths 4
Half Baths 1
HOA Y/N N
Abv Grd Liv Area 4,267
Originating Board BRIGHT
Year Built 1999
Annual Tax Amount $10,427
Tax Year 2014
Lot Size 10.000 Acres
Acres 10.0
Property Description
Welcome to Windwood - your secluded sanctuary featuring a custom built home nestled on 10 wooded acres just a short drive North of Middleburg. This recently renovated home boasts a perfect blend of modern amenities and timeless elegance. Step into the heart of the home where the new chef's kitchen takes center stage. A wall was removed to seamlessly connect with the 2-story family room anchored by a striking stone fireplace. The front foyer welcomes guests with a sweeping staircase bookended on either side by a formal dining room and living room. Walk passed the separate library to the main level luxurious primary suite with sitting area, built-ins and a gas fireplace. The spa-like primary bath has his and her vanities, soaking tub and a large 2-person shower. Attached is a spacious walk-in closet. Upstairs discover 3 bedrooms, including another primary suite with a separate bath, spacious walk-in closet and a potential sitting room. The fully finished lower level is an entertainment paradise, offering a recreation room, exercise room, music room, wine cellar, home office and a full Irish Pub with a wet bar. Mature landscaping surrounds the house and pool area. Enjoy the expanded screened in porch which provides a perfect spot to unwind and overlook the back yard area. Immerse yourself in the heated swimming pool featuring an elevated spa, new travertine decking, mesmerizing waterfall and a one-of-a-kind stone diving board. Entertain effortlessly in the new summer kitchen with high-end barbecue, refrigerator and soapstone counters accessible from the new Trex deck off the kitchen. The fully fenced backyard offers a fire pit area, equipment shed, a small chicken house and a play area. A 3-car garage and another large equipment shed complete the property ensuring ample space for your vehicle and storage needs. Internet is Starlink and will convey. There is an EV charging station in the garage and a Generac generator. Move in ready - don't miss!
Location
State VA
County Loudoun
Zoning AR2
Direction West
Rooms
Other Rooms Living Room, Dining Room, Primary Bedroom, Sitting Room, Bedroom 2, Bedroom 3, Bedroom 4, Kitchen, Game Room, Family Room, Library, Foyer, Exercise Room, Laundry, Other, Office, Recreation Room, Primary Bathroom, Half Bath
Basement Side Entrance, Outside Entrance, Fully Finished, Connecting Stairway, Windows, Walkout Level
Main Level Bedrooms 1
Interior
Interior Features Attic, Kitchen - Island, Kitchen - Gourmet, Family Room Off Kitchen, Breakfast Area, Dining Area, Primary Bath(s), Built-Ins, Crown Moldings, Curved Staircase, Window Treatments, Entry Level Bedroom, Upgraded Countertops, Wainscotting, Stove - Wood, Wood Floors, WhirlPool/HotTub, Floor Plan - Traditional, Bar, Carpet, Cedar Closet(s), Ceiling Fan(s), Exposed Beams, Formal/Separate Dining Room, Pantry, Recessed Lighting, Soaking Tub, Sound System, Stall Shower, Tub Shower, Walk-in Closet(s), Water Treat System, Wet/Dry Bar, Wine Storage
Hot Water Bottled Gas
Heating Forced Air, Zoned, Heat Pump(s)
Cooling Ceiling Fan(s), Central A/C, Zoned
Flooring Carpet, Luxury Vinyl Plank, Solid Hardwood, Marble, Ceramic Tile
Fireplaces Number 2
Fireplaces Type Mantel(s), Gas/Propane, Fireplace - Glass Doors, Stone
Equipment Icemaker, Dishwasher, Dryer, Extra Refrigerator/Freezer, Microwave, Refrigerator, Washer, Built-In Microwave, Commercial Range, Disposal, Exhaust Fan, Oven/Range - Gas, Range Hood, Stainless Steel Appliances
Furnishings No
Fireplace Y
Window Features Palladian,Insulated,Screens
Appliance Icemaker, Dishwasher, Dryer, Extra Refrigerator/Freezer, Microwave, Refrigerator, Washer, Built-In Microwave, Commercial Range, Disposal, Exhaust Fan, Oven/Range - Gas, Range Hood, Stainless Steel Appliances
Heat Source Propane - Leased, Wood
Laundry Has Laundry, Dryer In Unit, Main Floor, Washer In Unit
Exterior
Exterior Feature Enclosed, Patio(s), Screened, Terrace
Parking Features Garage - Side Entry, Additional Storage Area, Garage Door Opener, Inside Access
Garage Spaces 3.0
Fence Partially, Rear, Split Rail
Pool Fenced, Heated, In Ground, Gunite
Water Access N
View Garden/Lawn, Trees/Woods
Roof Type Asphalt
Street Surface Paved
Accessibility None
Porch Enclosed, Patio(s), Screened, Terrace
Road Frontage City/County
Attached Garage 3
Total Parking Spaces 3
Garage Y
Building
Lot Description Landscaping, No Thru Street, Not In Development, Private, Trees/Wooded
Story 3
Foundation Concrete Perimeter
Sewer Septic = # of BR, Private Sewer
Water Well
Architectural Style Colonial
Level or Stories 3
Additional Building Above Grade, Below Grade
Structure Type Vaulted Ceilings,Tray Ceilings,9'+ Ceilings,2 Story Ceilings,Beamed Ceilings
New Construction N
Schools
Elementary Schools Banneker
Middle Schools Blue Ridge
High Schools Loudoun Valley
School District Loudoun County Public Schools
Others
Pets Allowed Y
Senior Community No
Tax ID 497159215000
Ownership Fee Simple
SqFt Source Assessor
Security Features Monitored,Exterior Cameras,Main Entrance Lock
Acceptable Financing Cash, Conventional
Horse Property N
Listing Terms Cash, Conventional
Financing Cash,Conventional
Special Listing Condition Standard
Pets Allowed No Pet Restrictions
Read Less

Bought with Kimberly Ann Rupp • Middleburg Real Estate




