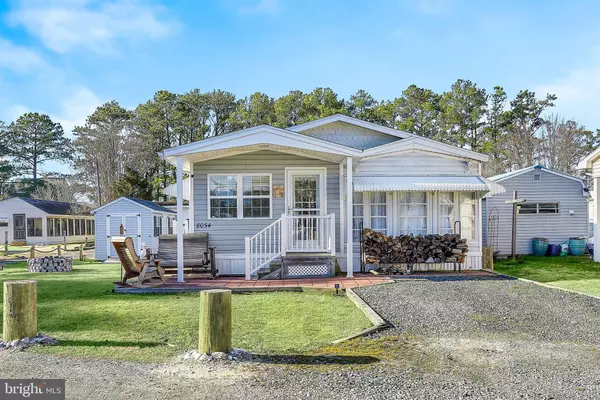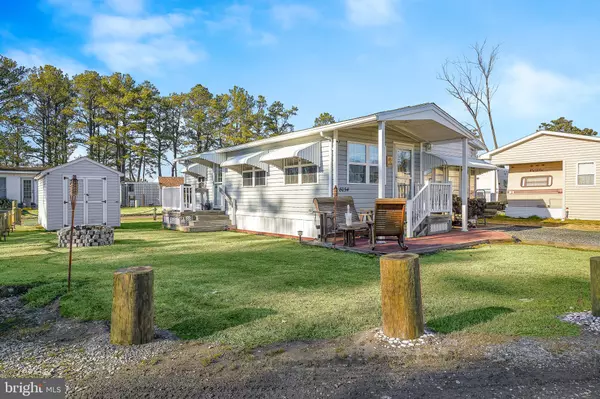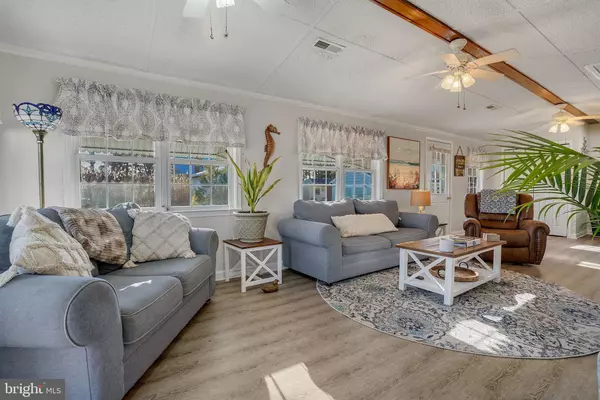For more information regarding the value of a property, please contact us for a free consultation.
8034 MIRE POND ONE Chincoteague Island, VA 23336
Want to know what your home might be worth? Contact us for a FREE valuation!

Our team is ready to help you sell your home for the highest possible price ASAP
Key Details
Sold Price $155,000
Property Type Manufactured Home
Sub Type Manufactured
Listing Status Sold
Purchase Type For Sale
Square Footage 864 sqft
Price per Sqft $179
Subdivision Chincoteague
MLS Listing ID VAAC2000940
Sold Date 04/15/24
Style Cottage,Modular/Pre-Fabricated,Other
Bedrooms 1
Full Baths 1
HOA Y/N N
Abv Grd Liv Area 864
Originating Board BRIGHT
Year Built 1989
Annual Tax Amount $332
Tax Year 2022
Lot Size 3,319 Sqft
Acres 0.08
Lot Dimensions 0.00 x 0.00
Property Description
This delightful property presents a turnkey move-in opportunity w/ its inviting ambiance & convenient amenities. Nestled on Chincoteague Island, this cozy abode features a 1989 Palmaire mobile home w/ a tasteful addition, offering a total of 1 bdr & 1 bath. Step inside to discover an immaculate interior boasting an open floorplan that accentuates spacious, bright, & airy rooms—ideal for both relaxation & entertaining guests. The layout seamlessly flows from a generously sized living room w/ a dining area to an inviting eat-in kitchen & a cozy sitting area. The spacious bedroom offers ample built-in storage areas, adding to the home's functionality and charm. Outside, the property offers additional delights w/ a covered front porch accompanied by a patio & firepit, & 120 square foot shed.
Location
State VA
County Accomack
Zoning RES
Rooms
Main Level Bedrooms 1
Interior
Interior Features Ceiling Fan(s), Dining Area, Entry Level Bedroom, Floor Plan - Open, Kitchen - Table Space
Hot Water Electric
Heating Central
Cooling Central A/C
Flooring Vinyl
Fireplace N
Window Features Double Pane,Storm
Heat Source Oil
Laundry Main Floor
Exterior
Exterior Feature Porch(es), Deck(s), Patio(s)
Water Access N
Roof Type Composite
Accessibility None
Porch Porch(es), Deck(s), Patio(s)
Garage N
Building
Story 1
Foundation Crawl Space
Sewer Shared Septic
Water Public
Architectural Style Cottage, Modular/Pre-Fabricated, Other
Level or Stories 1
Additional Building Above Grade, Below Grade
Structure Type Dry Wall,Vaulted Ceilings,Paneled Walls
New Construction N
Schools
School District Accomack County Public Schools
Others
Senior Community No
Tax ID 030-A2-08-00-0027-00
Ownership Fee Simple
SqFt Source Assessor
Acceptable Financing Cash, Conventional
Listing Terms Cash, Conventional
Financing Cash,Conventional
Special Listing Condition Standard
Read Less

Bought with Meghan Oliver Clarkson • Long & Foster Real Estate, Inc.




