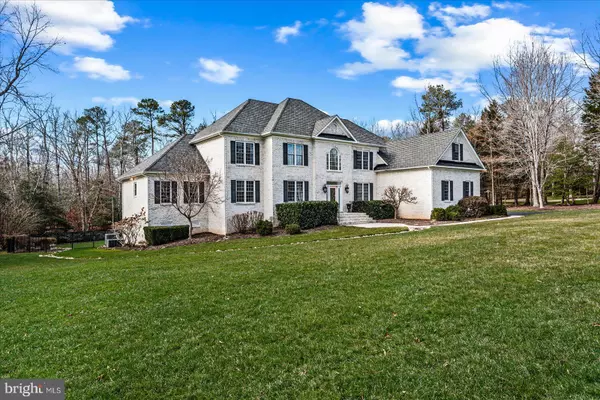For more information regarding the value of a property, please contact us for a free consultation.
9419 BANFF TERRACE Chesterfield, VA 23838
Want to know what your home might be worth? Contact us for a FREE valuation!

Our team is ready to help you sell your home for the highest possible price ASAP
Key Details
Sold Price $947,500
Property Type Single Family Home
Sub Type Detached
Listing Status Sold
Purchase Type For Sale
Square Footage 4,347 sqft
Price per Sqft $217
Subdivision Woodland Pond
MLS Listing ID VACF2000596
Sold Date 04/12/24
Style Other,Traditional
Bedrooms 4
Full Baths 3
Half Baths 1
HOA Fees $15/ann
HOA Y/N Y
Abv Grd Liv Area 4,347
Originating Board BRIGHT
Year Built 2003
Annual Tax Amount $4,406
Tax Year 2022
Lot Size 2.330 Acres
Acres 2.33
Property Description
Welcome to this one-of-a-kind residence, nestled on a sprawling 2.33-acre lot, where luxury, privacy, and meticulous design come together seamlessly. With 4 bedrooms and 3.5 baths, this home offers an exceptional living experience enriched by thoughtful features and upgrades throughout.
Upon entry, you'll be struck by the grandeur of the home. The family room, adorned with floor-to-ceiling windows, floods the space with natural light, creating an inviting atmosphere complemented by a cozy fireplace and built-in bookshelves—a perfect retreat for gatherings.
The kitchen is a standout feature, seamlessly connecting to a screened porch, providing a charming outdoor space to enjoy the serene surroundings. The den/office offers a tranquil space for work or study, while an ensuite bedroom on the main floor provides a private sanctuary with access to the deck for seamless indoor-outdoor living.
Outside, the property boasts an oasis featuring a heated saltwater pool with a retractable cover, surrounded by beautifully landscaped grounds—a perfect setting for relaxation and entertainment year-round.
Upstairs, a well-appointed game room with a pool table awaits, along with an additional ensuite bedroom for guests or family members. The unique third-floor attic off of the game room provides additional storage or customization potential.
Lovingly maintained by its original owner and conveniently located at the end of a cul-de-sac with meticulous landscaping, this property offers refined living in a serene setting. Don't miss the opportunity to experience the allure of this stunning home—schedule a viewing today.
Location
State VA
County Chesterfield
Zoning R15
Rooms
Main Level Bedrooms 1
Interior
Interior Features Additional Stairway, Floor Plan - Open, Wood Floors, Attic, Breakfast Area, Butlers Pantry, Carpet, Ceiling Fan(s), Central Vacuum, Chair Railings, Combination Kitchen/Living, Crown Moldings, Dining Area, Entry Level Bedroom, Formal/Separate Dining Room, Kitchen - Island, Kitchen - Table Space, Pantry, Primary Bath(s), Recessed Lighting, Soaking Tub, Sprinkler System, Wainscotting, Walk-in Closet(s)
Hot Water Natural Gas
Heating Other
Cooling Central A/C
Flooring Hardwood, Carpet
Fireplaces Number 1
Fireplaces Type Gas/Propane
Equipment Dryer - Gas, Oven - Double, Stainless Steel Appliances, Washer, Built-In Microwave, Central Vacuum, Cooktop, Dishwasher, Disposal, Extra Refrigerator/Freezer, Icemaker, Oven - Self Cleaning, Refrigerator, Water Heater
Furnishings No
Fireplace Y
Appliance Dryer - Gas, Oven - Double, Stainless Steel Appliances, Washer, Built-In Microwave, Central Vacuum, Cooktop, Dishwasher, Disposal, Extra Refrigerator/Freezer, Icemaker, Oven - Self Cleaning, Refrigerator, Water Heater
Heat Source Natural Gas
Laundry Main Floor
Exterior
Exterior Feature Deck(s), Patio(s), Screened
Parking Features Garage - Side Entry, Garage Door Opener, Inside Access
Garage Spaces 11.0
Fence Aluminum
Pool Heated, Saltwater
Amenities Available Common Grounds
Water Access N
Roof Type Composite
Street Surface Black Top
Accessibility Doors - Lever Handle(s)
Porch Deck(s), Patio(s), Screened
Attached Garage 3
Total Parking Spaces 11
Garage Y
Building
Lot Description Backs to Trees, Cul-de-sac, Landscaping, Partly Wooded, Private
Story 2
Foundation Crawl Space
Sewer Private Septic Tank
Water Public
Architectural Style Other, Traditional
Level or Stories 2
Additional Building Above Grade, Below Grade
Structure Type 2 Story Ceilings,9'+ Ceilings,Dry Wall
New Construction N
Schools
Elementary Schools Gates
Middle Schools Matoaca
High Schools Matoaca
School District Chesterfield County Public Schools
Others
Senior Community No
Tax ID 755651833700000
Ownership Fee Simple
SqFt Source Estimated
Security Features Security System
Acceptable Financing Cash, Conventional, FHA, Negotiable, VA
Horse Property N
Listing Terms Cash, Conventional, FHA, Negotiable, VA
Financing Cash,Conventional,FHA,Negotiable,VA
Special Listing Condition Standard
Read Less

Bought with Avery-Lynn Osborne • Samson Properties




