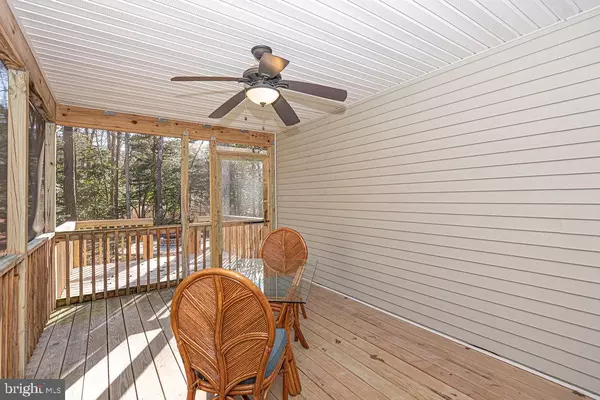For more information regarding the value of a property, please contact us for a free consultation.
8 JUNIPER CT Ocean Pines, MD 21811
Want to know what your home might be worth? Contact us for a FREE valuation!

Our team is ready to help you sell your home for the highest possible price ASAP
Key Details
Sold Price $399,900
Property Type Single Family Home
Sub Type Detached
Listing Status Sold
Purchase Type For Sale
Square Footage 1,312 sqft
Price per Sqft $304
Subdivision Ocean Pines - Sherwood Forest
MLS Listing ID MDWO2019254
Sold Date 04/11/24
Style Coastal,Ranch/Rambler
Bedrooms 3
Full Baths 2
HOA Fees $73/ann
HOA Y/N Y
Abv Grd Liv Area 1,312
Originating Board BRIGHT
Year Built 2014
Annual Tax Amount $2,538
Tax Year 2023
Lot Size 9,000 Sqft
Acres 0.21
Lot Dimensions 60x150
Property Description
Welcome to this delightful one-level living gem located in the highly sought-after Ocean Pines community. Gently used by its original owners, this charming home boasts a prime location on a quiet cul-de-sac street with a private rear yard that borders park land. The screened porch is an ideal space to unwind and relax. Additional outdoor features include a rear deck, firepit, and a covered front porch. Featuring 3 bedrooms and 2 baths, this residence is designed for convenience and comfort. The separate laundry room, strategically positioned off the garage, adds practicality to your daily routine. Protect your vehicles from the elements in the spacious 2-car garage, offering ample room for storage, including space for bikes and all your summer beach essentials. This home offers plenty of storage, with a coat closet, pantry, and a walk-in closet in the primary suite. The combination of a desirable location, modern amenities, and a spacious layout makes this property an ideal place to call home!
Location
State MD
County Worcester
Area Worcester Ocean Pines
Zoning R-2
Rooms
Main Level Bedrooms 3
Interior
Interior Features Carpet, Ceiling Fan(s), Dining Area, Entry Level Bedroom, Floor Plan - Open, Pantry, Primary Bath(s), Tub Shower, Walk-in Closet(s), Window Treatments
Hot Water Electric
Heating Heat Pump(s), Central
Cooling Central A/C, Ceiling Fan(s), Heat Pump(s)
Equipment Built-In Microwave, Dishwasher, Disposal, Dryer - Electric, Exhaust Fan, Icemaker, Oven/Range - Electric, Water Heater, Washer, Stainless Steel Appliances, Refrigerator
Furnishings No
Fireplace N
Appliance Built-In Microwave, Dishwasher, Disposal, Dryer - Electric, Exhaust Fan, Icemaker, Oven/Range - Electric, Water Heater, Washer, Stainless Steel Appliances, Refrigerator
Heat Source Electric
Laundry Main Floor, Dryer In Unit, Washer In Unit
Exterior
Exterior Feature Deck(s), Porch(es), Screened
Parking Features Garage - Front Entry, Garage Door Opener
Garage Spaces 2.0
Amenities Available Bar/Lounge, Baseball Field, Beach, Beach Club, Basketball Courts, Bike Trail, Boat Dock/Slip, Boat Ramp, Community Center, Dog Park, Golf Club, Golf Course, Golf Course Membership Available, Jog/Walk Path, Lake, Library, Marina/Marina Club, Meeting Room, Picnic Area, Pool - Outdoor, Pool Mem Avail, Pool - Indoor, Recreational Center, Security, Swimming Pool, Tennis Courts, Tot Lots/Playground, Water/Lake Privileges
Water Access N
View Trees/Woods
Roof Type Asphalt
Accessibility Level Entry - Main
Porch Deck(s), Porch(es), Screened
Attached Garage 2
Total Parking Spaces 2
Garage Y
Building
Lot Description Backs - Parkland, Cul-de-sac, Landscaping, Partly Wooded, Private
Story 1
Foundation Crawl Space
Sewer Public Sewer
Water Public
Architectural Style Coastal, Ranch/Rambler
Level or Stories 1
Additional Building Above Grade, Below Grade
Structure Type Dry Wall,Vaulted Ceilings
New Construction N
Schools
Elementary Schools Showell
Middle Schools Stephen Decatur
High Schools Stephen Decatur
School District Worcester County Public Schools
Others
Pets Allowed Y
HOA Fee Include Common Area Maintenance,Management,Road Maintenance,Snow Removal
Senior Community No
Tax ID 2403102580
Ownership Fee Simple
SqFt Source Assessor
Acceptable Financing Cash, Conventional, VA, FHA
Listing Terms Cash, Conventional, VA, FHA
Financing Cash,Conventional,VA,FHA
Special Listing Condition Standard
Pets Allowed Cats OK, Dogs OK
Read Less

Bought with Mickey Lobb • Berkshire Hathaway HomeServices PenFed Realty - OP




