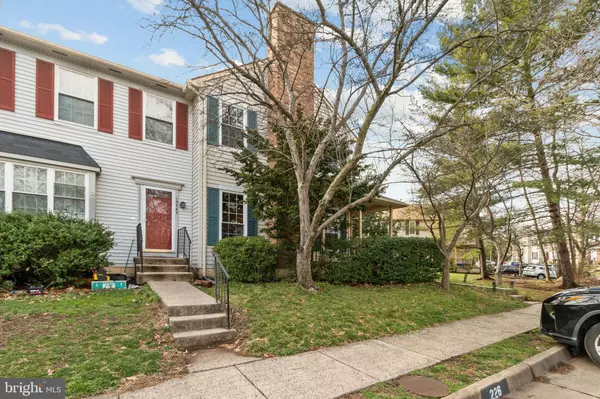For more information regarding the value of a property, please contact us for a free consultation.
13665 BARREN SPRINGS CT Centreville, VA 20121
Want to know what your home might be worth? Contact us for a FREE valuation!

Our team is ready to help you sell your home for the highest possible price ASAP
Key Details
Sold Price $551,000
Property Type Townhouse
Sub Type End of Row/Townhouse
Listing Status Sold
Purchase Type For Sale
Square Footage 2,040 sqft
Price per Sqft $270
Subdivision Rocky Run
MLS Listing ID VAFX2164100
Sold Date 04/09/24
Style Colonial
Bedrooms 3
Full Baths 3
Half Baths 1
HOA Fees $110/mo
HOA Y/N Y
Abv Grd Liv Area 1,700
Originating Board BRIGHT
Year Built 1986
Annual Tax Amount $5,345
Tax Year 2023
Lot Size 2,506 Sqft
Acres 0.06
Property Description
LOCATION,LOCATION, LOCATION. near routs 28,29 & 66, very close to shopping. in the heart of desired Little Rocky Run community!!!
Step into this maintained 3-level townhouse, in the desired Little Rocky Run community, rare to find, freshly painted, new carpet, new HVAC.
This home offers three full bathrooms and a half one on the main level, 3 bedrooms, two full bathrooms on the top level, full bathroom with sauna in the basement, wood floors in most levels in the house.
This home comes with 2 assigned parking spots, and the HOA fees includes amenities such as access to pool, tennis court, basketball court, walking trails, and tots lots.
This home offers easy access to shopping, dining, entraining, park and ride, VRE, and Dulles airport, this is a commuter dream, don't miss this opportunity out.
Seller is asking for up to 60 days rent back.
please park in spots # 226.
Location
State VA
County Fairfax
Zoning 150
Rooms
Other Rooms Bedroom 2, Basement, Bedroom 1, Bathroom 3
Basement Connecting Stairway, Fully Finished
Interior
Interior Features Kitchen - Table Space, Dining Area, Primary Bath(s), Sauna, Window Treatments, Wood Floors, Floor Plan - Open
Hot Water Electric
Heating Forced Air
Cooling Central A/C
Flooring Wood
Fireplaces Number 1
Equipment Washer/Dryer Hookups Only, Dishwasher, Disposal, Dryer, Exhaust Fan, Oven/Range - Electric, Washer
Fireplace Y
Window Features Bay/Bow
Appliance Washer/Dryer Hookups Only, Dishwasher, Disposal, Dryer, Exhaust Fan, Oven/Range - Electric, Washer
Heat Source Electric
Exterior
Exterior Feature Patio(s), Porch(es), Wrap Around
Fence Rear
Amenities Available Common Grounds, Pool - Outdoor, Swimming Pool, Tot Lots/Playground, Bike Trail, Basketball Courts, Jog/Walk Path, Recreational Center, Tennis Courts, Community Center
Water Access N
Accessibility None
Porch Patio(s), Porch(es), Wrap Around
Garage N
Building
Story 3
Foundation Permanent
Sewer Public Sewer
Water Public
Architectural Style Colonial
Level or Stories 3
Additional Building Above Grade, Below Grade
New Construction N
Schools
Elementary Schools Union Mill
Middle Schools Liberty
High Schools Centreville
School District Fairfax County Public Schools
Others
HOA Fee Include Common Area Maintenance,Management,Insurance,Parking Fee,Pool(s),Reserve Funds,Road Maintenance,Snow Removal,Taxes,Trash
Senior Community No
Tax ID 65-2-3-5-226A
Ownership Fee Simple
SqFt Source Assessor
Special Listing Condition Standard
Read Less

Bought with Monica Chantell Naderi-Colon • Pearson Smith Realty, LLC




